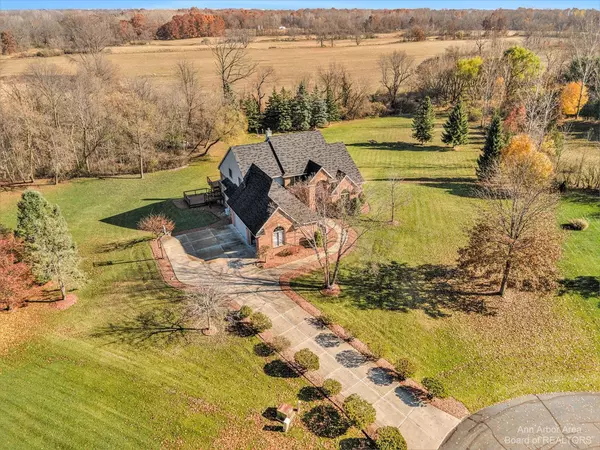For more information regarding the value of a property, please contact us for a free consultation.
9828 Tuscany Valley Way South Lyon, MI 48178
Want to know what your home might be worth? Contact us for a FREE valuation!

Our team is ready to help you sell your home for the highest possible price ASAP
Key Details
Sold Price $719,900
Property Type Single Family Home
Sub Type Single Family Residence
Listing Status Sold
Purchase Type For Sale
Square Footage 3,302 sqft
Price per Sqft $218
Municipality Salem Twp
Subdivision Tuscany Valley Condo
MLS Listing ID 23090659
Sold Date 12/30/22
Style Contemporary
Bedrooms 5
Full Baths 3
Half Baths 1
HOA Fees $50/ann
HOA Y/N true
Originating Board Michigan Regional Information Center (MichRIC)
Year Built 2000
Annual Tax Amount $6,096
Tax Year 2022
Lot Size 2.000 Acres
Acres 2.0
Property Description
Enjoy the best of both worlds with a 2-acre property backing to woods and rolling farmland that sits just minutes from downtown South Lyon! You'll have peace, privacy, and nearly 5000 finished sqft at the end of a quiet cul-de-sac. Vaulted foyer leads to the study and DR, both with large windows. Also visible at entry is the stunning 2-story living room with statement 2-sided gas fireplace and huge bay window to enjoy the sights and sounds of nature. The eat-in kitchen has been renovated with sleek white cabinets, SS appliances, and striking granite counters. It also offers a sitting area, dining space with doorwall to the deck, and butler's pantry. Main-level laundry room provides additional prep and storage space. First-floor primary suite has a vaulted ceiling, private full bath with sp spa tub and separate shower, and two WICs. Upstairs you'll find 3 more generous bedrooms that share a 2nd full bath. Finished walkout LL (with 2 staircases) provides tons of additional living space, with a bedroom, study, 3rd full bath, and several rec/family areas. Ample storage space throughout, year-round beauty from every window and the considerable deck and patio, and a short drive to Ann Arbor or Detroit - don't miss this incredible home!, Primary Bath, Rec Room: Finished spa tub and separate shower, and two WICs. Upstairs you'll find 3 more generous bedrooms that share a 2nd full bath. Finished walkout LL (with 2 staircases) provides tons of additional living space, with a bedroom, study, 3rd full bath, and several rec/family areas. Ample storage space throughout, year-round beauty from every window and the considerable deck and patio, and a short drive to Ann Arbor or Detroit - don't miss this incredible home!, Primary Bath, Rec Room: Finished
Location
State MI
County Washtenaw
Area Ann Arbor/Washtenaw - A
Direction Just East of the Intersection of Pontiac Trail and Eight Mile Road
Rooms
Basement Walk Out, Full
Interior
Interior Features Central Vacuum, Ceramic Floor, Garage Door Opener, Hot Tub Spa, Water Softener/Owned, Wood Floor, Eat-in Kitchen
Heating Forced Air, Natural Gas
Cooling Central Air
Fireplaces Number 2
Fireplaces Type Gas Log
Fireplace true
Window Features Window Treatments
Appliance Dryer, Washer, Disposal, Dishwasher, Oven, Range, Refrigerator
Laundry Main Level
Exterior
Exterior Feature Porch(es), Patio, Deck(s)
Garage Attached
Garage Spaces 3.0
Utilities Available Natural Gas Connected, Cable Connected
Amenities Available Detached Unit
View Y/N No
Parking Type Attached
Garage Yes
Building
Lot Description Site Condo
Story 2
Sewer Septic System
Water Well
Architectural Style Contemporary
Structure Type Wood Siding,Brick
New Construction No
Schools
School District South Lyon
Others
HOA Fee Include Snow Removal
Tax ID A-01-05-205-005
Acceptable Financing Cash, Conventional
Listing Terms Cash, Conventional
Read Less
GET MORE INFORMATION




