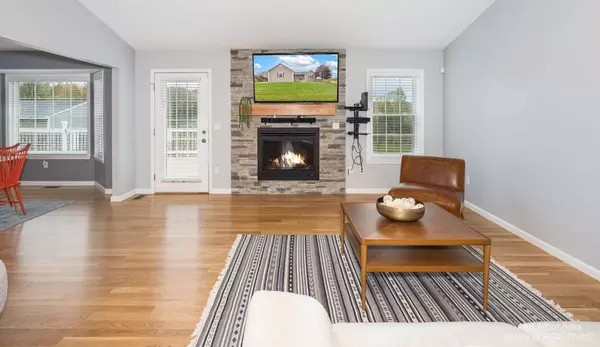For more information regarding the value of a property, please contact us for a free consultation.
5900 Golf Club Road Howell, MI 48843
Want to know what your home might be worth? Contact us for a FREE valuation!

Our team is ready to help you sell your home for the highest possible price ASAP
Key Details
Sold Price $470,000
Property Type Single Family Home
Sub Type Single Family Residence
Listing Status Sold
Purchase Type For Sale
Square Footage 1,701 sqft
Price per Sqft $276
Municipality Genoa Twp
MLS Listing ID 23090756
Sold Date 12/12/22
Style Ranch
Bedrooms 4
Full Baths 3
HOA Y/N false
Originating Board Michigan Regional Information Center (MichRIC)
Year Built 2003
Annual Tax Amount $4,958
Tax Year 2022
Lot Size 2.000 Acres
Acres 2.0
Lot Dimensions 196 x 446
Property Description
Quiet, country ranch completely remodeled inside in 2016. Large custom kitchen with gorgeous granite counter tops, white cabinets, stainless appliances, tile backsplash, lots of storage, and ample counter space for preparing a feast or sitting down to a casual breakfast. Dining area and great room have amazing views of 4 acre nature preserve, a cozy fireplace and beautiful hardwood floors. Open concept, split design floor plan utilizes this space to separate the primary bedroom from two others on the main floor. Perfect for peace and quiet from bedrooms or offices. Large primary bedroom suite with spa-like bath with granite counters, ceramic shower and walk-in closet. Finished lower level has large living area with a wet bar as well as a 4th bedroom/office and full bath, making this a grea great place for entertaining or hosting overnight guests. Large deck, storage shed and 30x40 pole barn. Barn has updated electrical and would make a great storage area for your toys or a workshop for your hobbies or business. Mechanicals replaced with remodel in 2016 and whole house and barn generator provides extra comfort and security. Like new, move-in ready condition, natural gas and desirable Hartland Schools., Primary Bath
Location
State MI
County Livingston
Area Ann Arbor/Washtenaw - A
Direction Between Hughes and Kellogg
Rooms
Other Rooms Shed(s), Pole Barn
Basement Daylight, Walk Out, Full
Interior
Interior Features Ceiling Fans, Ceramic Floor, Garage Door Opener, Guest Quarters, Wood Floor, Eat-in Kitchen
Heating Forced Air, Natural Gas
Cooling Central Air
Fireplaces Number 1
Fireplaces Type Gas Log
Fireplace true
Window Features Window Treatments
Appliance Dryer, Washer, Dishwasher, Microwave, Oven, Range, Refrigerator
Laundry Lower Level
Exterior
Exterior Feature Patio, Deck(s)
Garage Attached
Utilities Available Natural Gas Connected, Cable Connected
View Y/N No
Street Surface Unimproved
Parking Type Attached
Garage Yes
Building
Story 1
Sewer Septic System
Water Well
Architectural Style Ranch
Structure Type Vinyl Siding
New Construction No
Schools
Elementary Schools Lakes/Farms
Middle Schools Hartland
High Schools Hartland
School District Hartland
Others
Tax ID 11-03-200-014
Acceptable Financing Cash, VA Loan, Conventional
Listing Terms Cash, VA Loan, Conventional
Read Less
GET MORE INFORMATION




