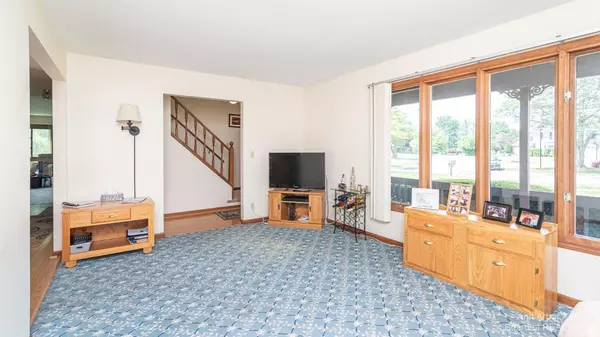For more information regarding the value of a property, please contact us for a free consultation.
1278 Harwood Circle Saline, MI 48176
Want to know what your home might be worth? Contact us for a FREE valuation!

Our team is ready to help you sell your home for the highest possible price ASAP
Key Details
Sold Price $330,000
Property Type Single Family Home
Sub Type Single Family Residence
Listing Status Sold
Purchase Type For Sale
Square Footage 1,564 sqft
Price per Sqft $210
Municipality Pittsfield Charter Twp
Subdivision Warner Creek
MLS Listing ID 23090815
Sold Date 09/26/22
Style Colonial
Bedrooms 3
Full Baths 2
HOA Fees $20/ann
HOA Y/N true
Originating Board Michigan Regional Information Center (MichRIC)
Year Built 1986
Annual Tax Amount $3,832
Tax Year 2022
Lot Size 9,583 Sqft
Acres 0.22
Lot Dimensions 52.43x101.70x137x135.68
Property Description
Picturesque park like setting with a lush back yard. This home has been meticulously maintained and awaiting your personal touches. 3 bedroom, 2 full bath colonial in Warner Creek. Family room on main level could be used as a 4th bedroom or first floor primary. House has newer windows, furnace, air conditioner, roof, gutters, paint, and duct work cleaned. Within walking distance to the community playground, backing up to Prairie Park, close to shopping, restaurants, and schools. Conveniently located between Saline & Ann Arbor with easy access to all freeways., Rec Room: Partially Finished, Rec Room: Finished
Location
State MI
County Washtenaw
Area Ann Arbor/Washtenaw - A
Direction Michigan Avenue to Sauk Trail to Harwood Circle
Rooms
Basement Full
Interior
Interior Features Ceiling Fans, Ceramic Floor, Garage Door Opener, Laminate Floor, Wood Floor
Heating Forced Air, Natural Gas, None
Cooling Central Air
Fireplace false
Window Features Window Treatments
Appliance Dryer, Washer, Disposal, Dishwasher, Microwave, Oven, Range, Refrigerator
Laundry Lower Level
Exterior
Exterior Feature Porch(es), Deck(s)
Garage Attached
Garage Spaces 2.0
Utilities Available Storm Sewer Available, Natural Gas Connected, Cable Connected
View Y/N No
Parking Type Attached
Garage Yes
Building
Lot Description Sidewalk
Story 2
Sewer Public Sewer
Water Public
Architectural Style Colonial
Structure Type Vinyl Siding
New Construction No
Schools
Elementary Schools Harvest Elementary
Middle Schools Saline Middle School
High Schools Saline Area High School
School District Saline
Others
Tax ID L-12-27-180-009
Acceptable Financing Cash, FHA, VA Loan, Conventional
Listing Terms Cash, FHA, VA Loan, Conventional
Read Less
GET MORE INFORMATION




