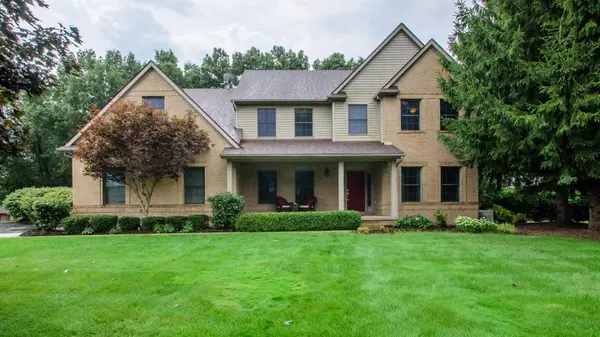For more information regarding the value of a property, please contact us for a free consultation.
9517 Sandpiper Lane Saline, MI 48176
Want to know what your home might be worth? Contact us for a FREE valuation!

Our team is ready to help you sell your home for the highest possible price ASAP
Key Details
Sold Price $590,000
Property Type Single Family Home
Sub Type Single Family Residence
Listing Status Sold
Purchase Type For Sale
Square Footage 3,054 sqft
Price per Sqft $193
Municipality York Twp
Subdivision Sandpiper Cove Condo
MLS Listing ID 23103489
Sold Date 12/07/20
Style Colonial
Bedrooms 5
Full Baths 3
Half Baths 2
HOA Y/N false
Originating Board Michigan Regional Information Center (MichRIC)
Year Built 2001
Annual Tax Amount $7,148
Tax Year 2020
Lot Size 1.300 Acres
Acres 1.3
Lot Dimensions 307X182X284X115
Property Description
Spectacular setting for this luxury home in the Sandpiper Cove neighborhood, located in the Saline School District. Over 4000 square feet of finished living space! Let's start on the entry level, there is an office, formal dining room, large updated kitchen with maple cabinets, granite counters, tile backsplash, hardwood flooring, and stainless-steel appliances. The breakfast nook walks out to the deck overlooking the wooded backyard. The great room has vaulted ceilings and a gas fireplace, very cozy! Next to that is a 3 seasons room with access to the inground pool with an automated pool cover (replaced 2020) and a new pool liner as well. The pool is surrounded by beautiful stamped concrete, Upstairs there are 5 bedrooms including a Master Suite and a Princess Suite! Master bedroom has a a huge walk in closet, bath with soaking tub and shower. Princess Suite has its own bath and walk-in closet also. There are 3 additional bedrooms on the second floor, that share a third full bath. The lower level is fully finished with a bar, half bath and daylight windows. The home also features, new all house generator (2019), newer roof (2016), first floor laundry, irrigation system. Located close to the Toyota Tech Center and US 23., Primary Bath, Rec Room: Finished a huge walk in closet, bath with soaking tub and shower. Princess Suite has its own bath and walk-in closet also. There are 3 additional bedrooms on the second floor, that share a third full bath. The lower level is fully finished with a bar, half bath and daylight windows. The home also features, new all house generator (2019), newer roof (2016), first floor laundry, irrigation system. Located close to the Toyota Tech Center and US 23., Primary Bath, Rec Room: Finished
Location
State MI
County Washtenaw
Area Ann Arbor/Washtenaw - A
Direction Willis To Warner to Sandpiper Lane
Rooms
Other Rooms Shed(s)
Basement Daylight, Full
Interior
Interior Features Ceiling Fans, Central Vacuum, Ceramic Floor, Garage Door Opener, Generator, Satellite System, Security System, Water Softener/Owned, Wood Floor, Eat-in Kitchen
Heating Forced Air, Natural Gas
Cooling Central Air
Fireplaces Number 1
Fireplaces Type Gas Log
Fireplace true
Window Features Window Treatments
Appliance Dryer, Washer, Disposal, Dishwasher, Freezer, Microwave, Oven, Range, Refrigerator
Laundry Main Level
Exterior
Exterior Feature Invisible Fence, Deck(s)
Garage Attached
Garage Spaces 3.0
Pool Indoor
Utilities Available Natural Gas Connected, Cable Connected
View Y/N No
Parking Type Attached
Garage Yes
Building
Lot Description Site Condo
Story 2
Sewer Septic System
Water Well
Architectural Style Colonial
Structure Type Vinyl Siding,Brick
New Construction No
Schools
Elementary Schools Pleasant Ridge
Middle Schools Saline
High Schools Saline
School District Saline
Others
Tax ID S-19-10-310-031
Acceptable Financing Cash, Conventional
Listing Terms Cash, Conventional
Read Less
GET MORE INFORMATION




