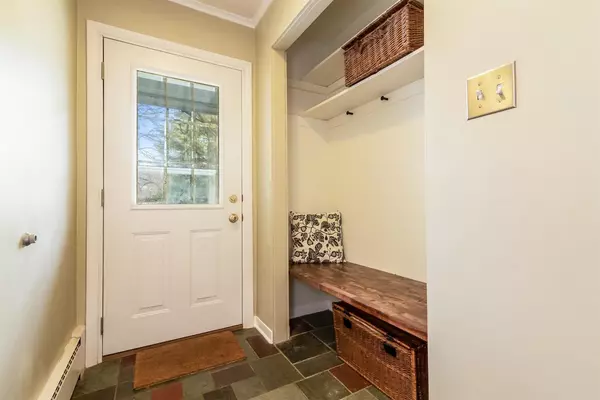For more information regarding the value of a property, please contact us for a free consultation.
1301 Red Oak Road Ann Arbor, MI 48103
Want to know what your home might be worth? Contact us for a FREE valuation!

Our team is ready to help you sell your home for the highest possible price ASAP
Key Details
Sold Price $480,000
Property Type Single Family Home
Sub Type Single Family Residence
Listing Status Sold
Purchase Type For Sale
Square Footage 1,933 sqft
Price per Sqft $248
Municipality Ann Arbor
Subdivision Robin Hills Of Vesper Heights
MLS Listing ID 23110838
Sold Date 03/03/21
Bedrooms 3
Full Baths 2
Half Baths 1
HOA Y/N false
Originating Board Michigan Regional Information Center (MichRIC)
Year Built 1954
Annual Tax Amount $9,068
Tax Year 2020
Lot Size 0.310 Acres
Acres 0.31
Lot Dimensions 90x150
Property Description
Beautiful mid-century ranch in Ann Arbor's popular Upper Water Hill neighborhood. The main floor is highlighted by spacious light-filled rooms with new red oak hardwood floors. Stay cozy and warm on winter nights while enjoying the two-sided stone fireplace that adjoins the living room and family room. The centrally placed kitchen features stainless steel appliances and terrazzo countertops. There are three bedrooms and two full bathrooms conveniently located on the main level. The large three-season sun room overlooks the fenced backyard. The large, finished basement is highlighted by an additional fireplace, half bath and workshop space. Attached garage. Located in a very walkable neighborhood close to Bird Hills and other nature areas, the bus line, M-14 and downtown., Rec Room: Finishe Finished Finished
Location
State MI
County Washtenaw
Area Ann Arbor/Washtenaw - A
Direction East of Newport, North of Miller, West of Brooks, South of Sunset
Rooms
Basement Full
Interior
Interior Features Attic Fan, Ceiling Fans, Ceramic Floor, Garage Door Opener, Wood Floor, Eat-in Kitchen
Heating Hot Water, Electric, Natural Gas
Cooling Window Unit(s), Wall Unit(s)
Fireplaces Number 2
Fireplaces Type Wood Burning, Gas Log
Fireplace true
Window Features Window Treatments
Appliance Dryer, Washer, Disposal, Dishwasher, Microwave, Oven, Range, Refrigerator
Laundry Lower Level
Exterior
Exterior Feature Fenced Back, Porch(es), Patio
Garage Attached
Garage Spaces 2.0
Utilities Available Storm Sewer Available, Natural Gas Connected, Cable Connected
View Y/N No
Parking Type Attached
Garage Yes
Building
Lot Description Sidewalk
Story 1
Sewer Public Sewer
Water Public
Structure Type Wood Siding,Brick
New Construction No
Schools
Elementary Schools Wines
Middle Schools Forsythe
High Schools Skyline
School District Ann Arbor
Others
Tax ID 09-09-19-406-040
Acceptable Financing Cash, Conventional
Listing Terms Cash, Conventional
Read Less
GET MORE INFORMATION




