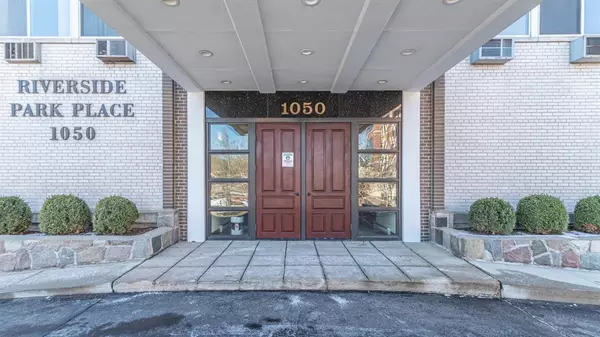For more information regarding the value of a property, please contact us for a free consultation.
1050 Wall Street #5F Ann Arbor, MI 48105
Want to know what your home might be worth? Contact us for a FREE valuation!

Our team is ready to help you sell your home for the highest possible price ASAP
Key Details
Sold Price $300,000
Property Type Condo
Sub Type Condominium
Listing Status Sold
Purchase Type For Sale
Square Footage 1,242 sqft
Price per Sqft $241
Municipality Ann Arbor
Subdivision Riverside Park Place
MLS Listing ID 23110827
Sold Date 02/26/21
Style Ranch
Bedrooms 2
Full Baths 2
HOA Fees $459/mo
HOA Y/N true
Originating Board Michigan Regional Information Center (MichRIC)
Year Built 1966
Annual Tax Amount $8,044
Tax Year 2020
Property Description
This Riverside Park Place condo is a wonderful combination of beautiful updates, fantastic location, and affordable price. The newer kitchen has sharp cabinets, granite counters, under cabinet lighting, tile backsplash, and stainless appliances. Both full bathrooms have been tastefully updated from top to bottom with newer tile, lighting, and newer vanities with granite counters. The spacious living room has access to a privatebalcony with views of the Huron River. Other features include limestone travertine tile in kitchen, entryway, and both bathrooms, and a large master suite with 2 double closets. Building features include individual storage units, secured entry, bike storage, common space for entertaining, and a swimming pool that overlooks the Riverside park. This unit includes 1 ass assigned carport parking space and a second parking pass. All this with a wonderful location close to U of M Hospital, Argo Cascades, Kerrytown, and Downtown Ann Arbor., Primary Bath assigned carport parking space and a second parking pass. All this with a wonderful location close to U of M Hospital, Argo Cascades, Kerrytown, and Downtown Ann Arbor., Primary Bath
Location
State MI
County Washtenaw
Area Ann Arbor/Washtenaw - A
Direction Off Broadway south of Maiden Lane
Rooms
Basement Slab
Interior
Interior Features Ceramic Floor, Elevator
Heating Electric
Cooling Window Unit(s), Wall Unit(s)
Fireplace false
Window Features Window Treatments
Appliance Disposal, Dishwasher, Microwave, Oven, Range, Refrigerator
Exterior
Exterior Feature Balcony
Garage Spaces 1.0
Pool Outdoor/Inground
Utilities Available Storm Sewer Available, Cable Connected
Amenities Available Laundry, Storage, Pool
View Y/N No
Garage Yes
Building
Lot Description Sidewalk
Story 1
Sewer Public Sewer
Water Public
Architectural Style Ranch
Structure Type Brick
New Construction No
Schools
Elementary Schools Ann Arbor Steam @ Northside
Middle Schools Clague
High Schools Skyline
School District Ann Arbor
Others
HOA Fee Include Water,Snow Removal,Lawn/Yard Care
Tax ID 090921304051
Acceptable Financing Cash, Conventional
Listing Terms Cash, Conventional
Read Less
GET MORE INFORMATION




