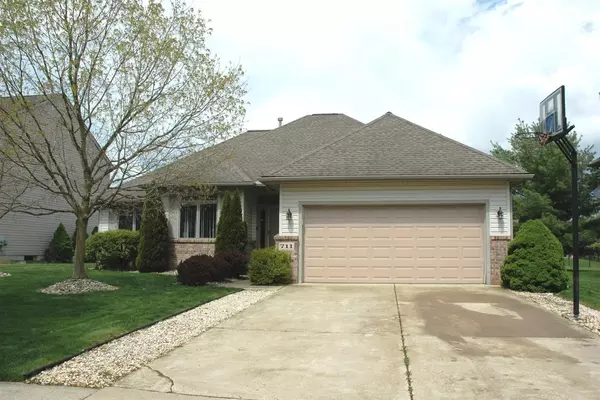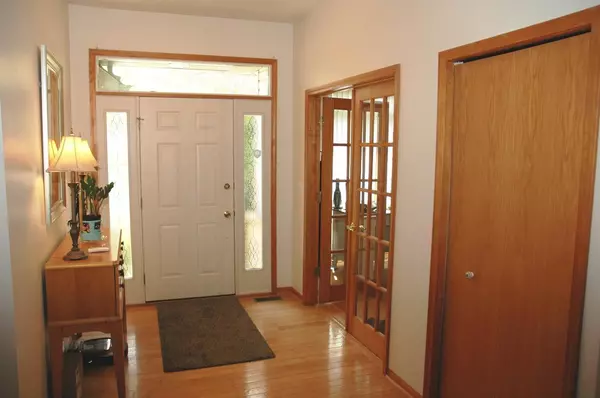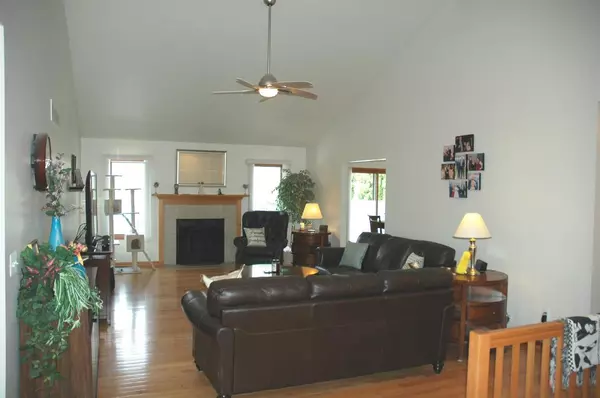For more information regarding the value of a property, please contact us for a free consultation.
711 Ironwood Way Saline, MI 48176
Want to know what your home might be worth? Contact us for a FREE valuation!

Our team is ready to help you sell your home for the highest possible price ASAP
Key Details
Sold Price $382,000
Property Type Single Family Home
Sub Type Single Family Residence
Listing Status Sold
Purchase Type For Sale
Square Footage 1,708 sqft
Price per Sqft $223
Municipality Saline City
Subdivision Saline Wildwood Condo
MLS Listing ID 23111075
Sold Date 06/21/21
Style Ranch
Bedrooms 5
Full Baths 3
HOA Fees $18/ann
HOA Y/N true
Originating Board Michigan Regional Information Center (MichRIC)
Year Built 2002
Annual Tax Amount $6,148
Tax Year 2021
Lot Size 8,451 Sqft
Acres 0.19
Lot Dimensions 65x130
Property Description
Welcome to the desirable Wildwood Subdivision! Brick Ranch with 5 bedrooms, 3 full updated baths! 1st floor master suite with updated bath and walk-in closet. Vaulted ceiling in living room with gas fireplace. Oak hardwood floors in foyer, living room, hallway and dining areas. Maple cabinetry in kitchen with granite countertop and stainless-steel appliances. Dining area looks out to new Azek deck for relaxation and entertaining! Lower-level family room includes dry bar, 2 bedrooms and a full bathroom. 1st floor laundry. No carpet in home except family room. Attached electric fireplace in MS bedroom stays. Thermostat, lawn sprinklers and garage door opener are WIFI enabled. Attached 2+ car garage with additional storage. You can't top the location, minutes from picture perfect downtown Sal Saline at the same time easy access to U of M, EMU, Ann Arbor and Metro Airport! Saline Schools! Walking Trails!, Primary Bath, Rec Room: Finished
Location
State MI
County Washtenaw
Area Ann Arbor/Washtenaw - A
Direction Woodland to Wildwood to Ironwood Way
Rooms
Basement Full
Interior
Interior Features Ceiling Fans, Garage Door Opener
Heating Forced Air, Natural Gas, None
Cooling Central Air
Fireplaces Number 2
Fireplaces Type Gas Log
Fireplace true
Appliance Dryer, Washer, Disposal, Dishwasher, Microwave, Oven, Range, Refrigerator
Laundry Main Level
Exterior
Exterior Feature Deck(s)
Garage Attached
Garage Spaces 2.0
Utilities Available Storm Sewer Available, Natural Gas Connected, Cable Connected
Amenities Available Walking Trails
View Y/N No
Parking Type Attached
Garage Yes
Building
Lot Description Sidewalk, Site Condo
Story 1
Sewer Public Sewer
Water Public
Architectural Style Ranch
Structure Type Vinyl Siding,Brick
New Construction No
Schools
School District Saline
Others
Tax ID 18-13-25-410-265
Acceptable Financing Cash, FHA, VA Loan, Conventional
Listing Terms Cash, FHA, VA Loan, Conventional
Read Less
GET MORE INFORMATION




