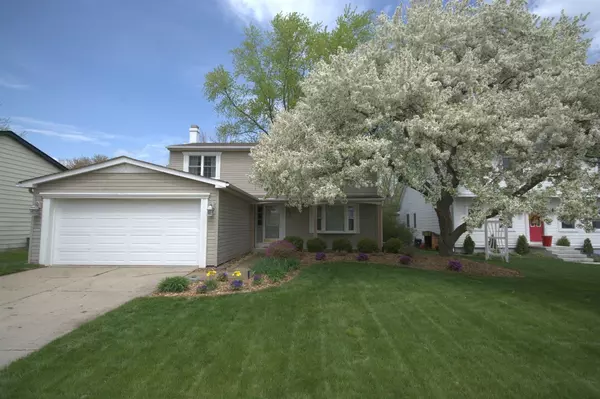For more information regarding the value of a property, please contact us for a free consultation.
44800 Joy Road Plymouth, MI 48170
Want to know what your home might be worth? Contact us for a FREE valuation!

Our team is ready to help you sell your home for the highest possible price ASAP
Key Details
Sold Price $326,500
Property Type Single Family Home
Sub Type Single Family Residence
Listing Status Sold
Purchase Type For Sale
Square Footage 1,764 sqft
Price per Sqft $185
Municipality Plymouth Charter Twp
Subdivision Parklane Meadows Sub 2
MLS Listing ID 23111148
Sold Date 06/03/21
Style Colonial
Bedrooms 4
Full Baths 2
Half Baths 1
HOA Y/N false
Originating Board Michigan Regional Information Center (MichRIC)
Year Built 1971
Annual Tax Amount $3,049
Tax Year 2021
Lot Size 7,405 Sqft
Acres 0.17
Lot Dimensions 60 x 120
Property Description
Bike to downtown Plymouth and everything it has to offer from this updated colonial in Parklane Meadows! Enjoy views of the flowering crab apple tree from either the quaint front porch or the bay window found in the formal living room. The floor plan includes traditional rooms such as the formal dining area, plus an eat-in kitchen with granite counters and stainless steel appliances that opens to a cozy and more casual family room with stone fireplace. Four spacious bedrooms upstairs including the expansive master suite which boasts a private bath and walk-in closet. Entertain your friends in the finished lower level with family/game room, wet bar, and exercise area or head outside to the brick paver patio for a summer BBQ! The yard is fully fenced and perfect for kids and pets. Two-car at attached garage offers lots of extra storage space. Close to expressways for easy commuting. Schedule your private showing today!, Primary Bath, Rec Room: Finished attached garage offers lots of extra storage space. Close to expressways for easy commuting. Schedule your private showing today!, Primary Bath, Rec Room: Finished
Location
State MI
County Wayne
Area Ann Arbor/Washtenaw - A
Direction Between N Canton Center Rd and Sheldon Rd
Rooms
Basement Full
Interior
Interior Features Ceramic Floor, Garage Door Opener, Laminate Floor, Eat-in Kitchen
Heating Forced Air, Natural Gas
Cooling Central Air
Fireplaces Number 1
Fireplace true
Appliance Dryer, Washer, Disposal, Dishwasher, Microwave, Oven, Range, Refrigerator
Laundry Main Level
Exterior
Exterior Feature Fenced Back, Porch(es)
Garage Attached
Garage Spaces 2.0
Utilities Available Natural Gas Connected, Cable Connected
View Y/N No
Parking Type Attached
Garage Yes
Building
Story 2
Sewer Public Sewer
Water Public
Architectural Style Colonial
Structure Type Vinyl Siding
New Construction No
Others
Tax ID 78-058-02-0108-000
Acceptable Financing Cash, FHA, VA Loan, Conventional
Listing Terms Cash, FHA, VA Loan, Conventional
Read Less
GET MORE INFORMATION




