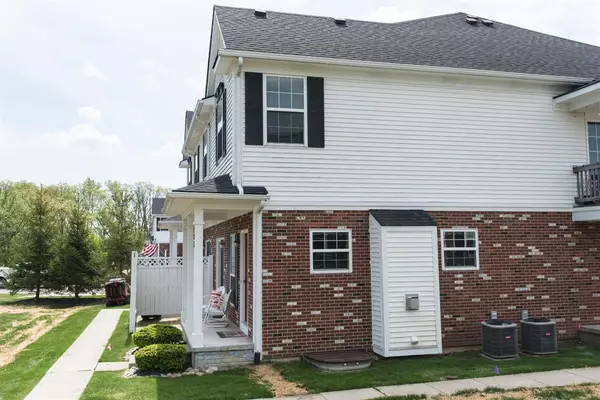For more information regarding the value of a property, please contact us for a free consultation.
503 Riversedge Drive Saline, MI 48176
Want to know what your home might be worth? Contact us for a FREE valuation!

Our team is ready to help you sell your home for the highest possible price ASAP
Key Details
Sold Price $212,000
Property Type Condo
Sub Type Condominium
Listing Status Sold
Purchase Type For Sale
Square Footage 1,260 sqft
Price per Sqft $168
Municipality Saline Twp
Subdivision Austin Commons Ii Condo
MLS Listing ID 23111281
Sold Date 06/18/21
Style Colonial
Bedrooms 2
Full Baths 2
Half Baths 1
HOA Fees $304/mo
HOA Y/N true
Originating Board Michigan Regional Information Center (MichRIC)
Year Built 2011
Annual Tax Amount $2,550
Tax Year 2020
Lot Size 549 Sqft
Acres 0.01
Property Description
Kick back and relax in this light and bright, well maintained, move in ready END UNIT condo. It has an exceptional location towards the end of the complex with a serene view from the porch. Enjoy entertaining in this open concept floor plan complete with gas fireplace. The condo boasts cherry cabinets throughout with neutral paint and flooring. The kitchen has recently updated high quality appliances and plenty of prep and storage space. The master suite has a beautiful vaulted ceiling, a huge master closet, high end ceiling fan and ensuite bath complete with walk in shower. Dry basement with egress window is a blank canvas ready for finishing to your needs. Save money with low township taxes. Furnace and ac 2011, HWH and disposal 2021, extra garage fridge, and washer and dryer included. included. 1 car attached garage and so much more. Don't miss out included. 1 car attached garage and so much more. Don't miss out
Location
State MI
County Washtenaw
Area Ann Arbor/Washtenaw - A
Direction w michigan ave to south on rivervew drive to riversedge dr
Interior
Interior Features Ceiling Fans, Ceramic Floor, Laminate Floor, Water Softener/Rented, Eat-in Kitchen
Heating Forced Air
Cooling Central Air
Fireplaces Number 1
Fireplace true
Window Features Window Treatments
Appliance Dryer, Washer, Disposal, Dishwasher, Microwave, Oven, Range, Refrigerator
Exterior
Exterior Feature Porch(es), Patio
Garage Attached
Garage Spaces 1.0
View Y/N No
Parking Type Attached
Garage Yes
Building
Lot Description Sidewalk, Site Condo
Story 2
Water Well
Architectural Style Colonial
Structure Type Wood Siding,Brick
New Construction No
Schools
School District Saline
Others
HOA Fee Include Water,Trash,Snow Removal,Sewer,Lawn/Yard Care
Tax ID R-18-02-401-018
Acceptable Financing Cash, Conventional
Listing Terms Cash, Conventional
Read Less
GET MORE INFORMATION




