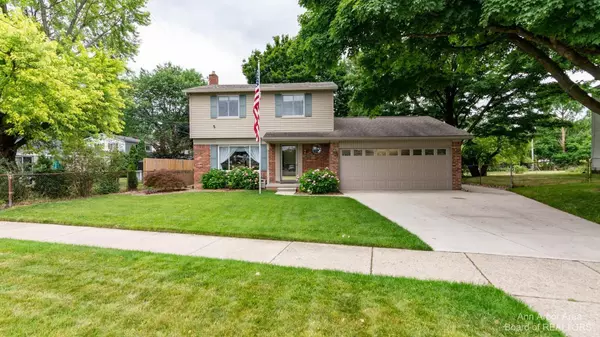For more information regarding the value of a property, please contact us for a free consultation.
39473 E Ann Arbor Trail Plymouth, MI 48170
Want to know what your home might be worth? Contact us for a FREE valuation!

Our team is ready to help you sell your home for the highest possible price ASAP
Key Details
Sold Price $334,000
Property Type Single Family Home
Sub Type Single Family Residence
Listing Status Sold
Purchase Type For Sale
Square Footage 1,544 sqft
Price per Sqft $216
Municipality Plymouth Charter Twp
Subdivision Old Orchard Sub
MLS Listing ID 23112306
Sold Date 07/29/22
Style Colonial
Bedrooms 3
Full Baths 1
Half Baths 1
HOA Y/N false
Originating Board Michigan Regional Information Center (MichRIC)
Year Built 1968
Annual Tax Amount $2,693
Tax Year 2022
Lot Size 0.300 Acres
Acres 0.3
Lot Dimensions F65 x B64 x R204 x L200
Property Description
Well Cared for Turn Key Plymouth Colonial in Old Orchard Sub, Updates include Kitchen featuring Granite Counters, Stainless Steel Appliances, and Brazilian Walnut Floor 2013, Hardwood Floors, Extensive Crown & Chair Rail Molding, Inviting Family Room with Fireplace, Multiple Ceiling Fans, H/E Furnace, Central Air 2014, 40 Gallon Hot Water Tank 2011, Circuit Breakers 2013, Family Roof 2011, 2nd story Roof 2020, Vinyl Windows, Unfinished basement with lots of finishing options, Oversized 600 Sq. Foot Attached Garage and Attic Storage Area, Large Lot .3 Acres, 95% Fenced, 8 X 10 Deluxe Shed includes Electricity & Water, Patio, Plymouth Canton Schools, Close to Park, Downtown Shopping and Freeways.
Location
State MI
County Wayne
Area Ann Arbor/Washtenaw - A
Direction West of Eckles Road South of E. Ann Arbor Trail
Rooms
Other Rooms Shed(s)
Basement Full
Interior
Interior Features Ceiling Fans, Garage Door Opener, Security System, Wood Floor, Eat-in Kitchen
Heating Forced Air, Natural Gas
Cooling Central Air
Fireplaces Number 1
Fireplaces Type Wood Burning
Fireplace true
Window Features Window Treatments
Appliance Dryer, Washer, Disposal, Dishwasher, Microwave, Oven, Range, Refrigerator
Laundry Lower Level
Exterior
Exterior Feature Fenced Back, Patio
Garage Attached
Garage Spaces 2.0
Utilities Available Storm Sewer Available, Natural Gas Connected, Cable Connected
View Y/N No
Parking Type Attached
Garage Yes
Building
Lot Description Sidewalk
Story 2
Sewer Public Sewer
Water Public
Architectural Style Colonial
Structure Type Vinyl Siding,Brick,Aluminum Siding
New Construction No
Schools
Elementary Schools Farrand
Middle Schools East Middle
High Schools P.C. Comm Schools
Others
Tax ID 78063030001000
Acceptable Financing Cash, FHA, VA Loan, Conventional
Listing Terms Cash, FHA, VA Loan, Conventional
Read Less
GET MORE INFORMATION




