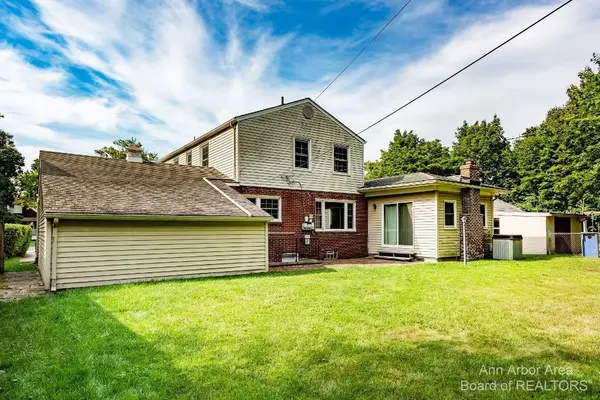For more information regarding the value of a property, please contact us for a free consultation.
1102 W Cross Street Ypsilanti, MI 48197
Want to know what your home might be worth? Contact us for a FREE valuation!

Our team is ready to help you sell your home for the highest possible price ASAP
Key Details
Sold Price $335,100
Property Type Single Family Home
Sub Type Single Family Residence
Listing Status Sold
Purchase Type For Sale
Square Footage 2,366 sqft
Price per Sqft $141
Municipality Ypsilanti City
Subdivision Charles Mccormick
MLS Listing ID 23112324
Sold Date 10/14/22
Style Colonial
Bedrooms 4
Full Baths 2
HOA Y/N false
Originating Board Michigan Regional Information Center (MichRIC)
Year Built 1951
Annual Tax Amount $5,914
Tax Year 2022
Lot Size 10,890 Sqft
Acres 0.25
Lot Dimensions 66 X 164
Property Description
Don't miss this opportunity to live in one of the most desirable neighborhoods in all of Washtenaw county. Spacious turn key 2366 square foot, 4 bedroom 2 full bath home is ready to go. Highlights include an updated kitchen, stunning hardwood throughout, large dining room with wide picture window and great view of the park like back yard. First floor full bath and bedroom offer tremendous convenience for all ages. Formal dining room and family room addition with gas burning stove, lots of storage with 5 closets complete the first floor. Second floor features 3 large bright bedrooms, freshly painted, 5 closets with one a walk in. Full walk out basement ready for your finishing touch. 1-1/2 car attached garage with a workshop area. Additional updates over the years include baths, window window and roof. Excellent location, convenient AATA bus access, walk to EMU, nationally acclaimed WIHI high school and WIMA middle school. 5 minutes to St. Joseph's Hospital, Depot Town and downtown. 10 Minutes to expressways, shopping, dining and entertainment. Come and be spoiled by this amazing, close knit, generous, family and pet friendly neighborhood!!
Location
State MI
County Washtenaw
Area Ann Arbor/Washtenaw - A
Direction Cross St between Mansfield and Oakwood
Rooms
Other Rooms Other
Basement Walk Out, Full
Interior
Interior Features Ceiling Fans, Ceramic Floor, Garage Door Opener, Wood Floor, Eat-in Kitchen
Heating Forced Air, Natural Gas
Cooling Central Air
Fireplaces Number 2
Fireplaces Type Wood Burning
Fireplace true
Window Features Window Treatments
Appliance Dryer, Washer, Disposal, Dishwasher, Microwave, Oven, Range, Refrigerator
Laundry Lower Level
Exterior
Exterior Feature Fenced Back, Porch(es), Patio
Garage Attached
Utilities Available Storm Sewer Available, Natural Gas Connected, Cable Connected
View Y/N No
Parking Type Attached
Garage Yes
Building
Lot Description Sidewalk
Story 2
Sewer Public Sewer
Water Public
Architectural Style Colonial
Structure Type Vinyl Siding,Brick
New Construction No
Others
Tax ID 11-11-05-465-013
Acceptable Financing Cash, FHA, VA Loan, Conventional
Listing Terms Cash, FHA, VA Loan, Conventional
Read Less
GET MORE INFORMATION




