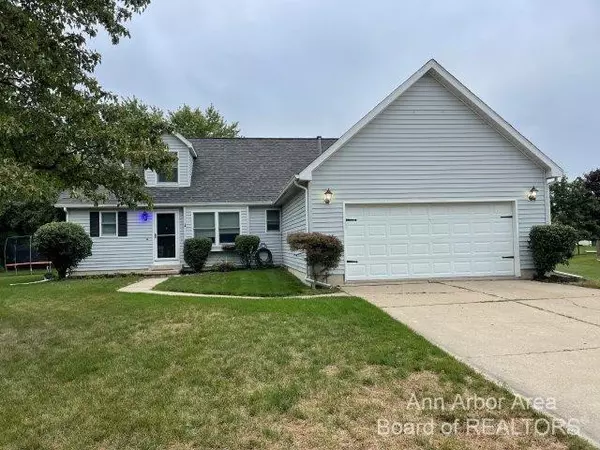For more information regarding the value of a property, please contact us for a free consultation.
1460 Kimlee Court Chelsea, MI 48118
Want to know what your home might be worth? Contact us for a FREE valuation!

Our team is ready to help you sell your home for the highest possible price ASAP
Key Details
Sold Price $345,000
Property Type Single Family Home
Sub Type Single Family Residence
Listing Status Sold
Purchase Type For Sale
Square Footage 2,052 sqft
Price per Sqft $168
Municipality Chelsea
Subdivision Belser Estatesno 2 - Chelsea/Lima Villag
MLS Listing ID 23112474
Sold Date 10/14/22
Bedrooms 4
Full Baths 3
Half Baths 1
HOA Fees $8/ann
HOA Y/N true
Originating Board Michigan Regional Information Center (MichRIC)
Year Built 1994
Annual Tax Amount $10,256
Tax Year 2022
Lot Size 0.525 Acres
Acres 0.52
Lot Dimensions Irregular
Property Description
Welcoming cape cod in Belser Estates along the border to border trail with a pond view! Great low traffic Cul de sac location that features a total of 4 bedrooms and 3-1/2 bathrooms. Hardwood flooring in entryway, kitchen, dining and living room with a wood burning fireplace and french doors leading to rear deck. Located on the main level is the master bedroom suite and a 2nd bedroom with 2 additional bedrooms and full bath upstairs with a cubby area. The newly finished basement (adds approx. 1000 sq ft.) and has an additional living area/rec area with an office/hobby room and half bath and plenty of storage. Attached 2-car garage, central air, swing set and rear deck. Neighborhood within walking distance to downtown and schools. Enjoy all of the shopping, dining and entertainment that C Chelsea has to offer. Minutes to I94 for easy commute. Please Note: Property taxes were non-homestead for 2021. Schedule your private showing today! ***OPEN HOUSE CANCELLED FOR 9/18/2022***, Primary Bath, Rec Room: Finished
Location
State MI
County Washtenaw
Area Ann Arbor/Washtenaw - A
Direction Off Freer, East on Provincial to Kimlee Ct
Rooms
Basement Full
Interior
Interior Features Ceiling Fans, Ceramic Floor, Garage Door Opener, Wood Floor, Eat-in Kitchen
Heating Forced Air, Natural Gas, None
Cooling Central Air
Fireplaces Number 1
Fireplaces Type Wood Burning
Fireplace true
Window Features Window Treatments
Appliance Dryer, Washer, Dishwasher, Microwave, Oven, Range, Refrigerator
Laundry Main Level
Exterior
Exterior Feature Porch(es), Deck(s)
Garage Attached
Garage Spaces 2.0
Utilities Available Storm Sewer Available, Natural Gas Connected
View Y/N No
Parking Type Attached
Garage Yes
Building
Lot Description Sidewalk
Story 1
Sewer Public Sewer
Water Public
Structure Type Vinyl Siding
New Construction No
Schools
School District Chelsea
Others
Tax ID 06-07-07-161-047
Acceptable Financing Cash, FHA, VA Loan, Rural Development, Conventional
Listing Terms Cash, FHA, VA Loan, Rural Development, Conventional
Read Less
GET MORE INFORMATION




