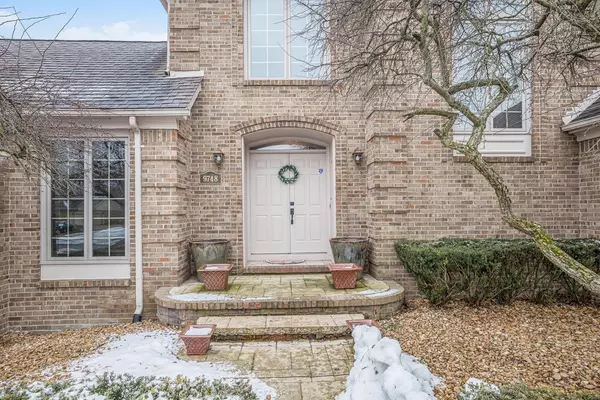For more information regarding the value of a property, please contact us for a free consultation.
9748 Normandy Drive Plymouth, MI 48170
Want to know what your home might be worth? Contact us for a FREE valuation!

Our team is ready to help you sell your home for the highest possible price ASAP
Key Details
Sold Price $495,000
Property Type Single Family Home
Sub Type Single Family Residence
Listing Status Sold
Purchase Type For Sale
Square Footage 2,583 sqft
Price per Sqft $191
Municipality Plymouth Charter Twp
Subdivision Ridgewood Hills Sub 1
MLS Listing ID 23118778
Sold Date 02/24/21
Style Colonial
Bedrooms 4
Full Baths 2
Half Baths 1
HOA Fees $15/ann
HOA Y/N true
Originating Board Michigan Regional Information Center (MichRIC)
Year Built 1985
Annual Tax Amount $4,566
Tax Year 2020
Lot Size 0.269 Acres
Acres 0.27
Lot Dimensions 90ft by 130 ft
Property Description
Don't miss this move-in ready colonial located in the award-winning Plymouth-Canton school district. The entry-level features a great room with cathedral ceiling and wood-burning fireplace, formal dining room, and an updated eat-in kitchen with granite countertops, stainless steel appliances, and backsplash opening to the living room with a cozy fireplace. The first floor also includes a laundry room with a new washer and dryer and a half bathroom. Upstairs you'll find a spacious primary suite with a tub and shower, three generously-sized bedrooms, one with a walk-in closet, and a full bathroom with granite countertops and dual sinks. Downstairs you'll find a finished lower level complete with a bar, additional office space, and a private room with a hot tub. Outside you'll find profession professional landscaping, an oversized Trex deck and a fire pit, perfect for entertaining. Other updates include: dual-chamber high efficiency Furnace (2019), Water Heater (2018), Central Air Conditioner (2018), and door hardware. Schedule a showing today!, Primary Bath, Rec Room: Finished professional landscaping, an oversized Trex deck and a fire pit, perfect for entertaining. Other updates include: dual-chamber high efficiency Furnace (2019), Water Heater (2018), Central Air Conditioner (2018), and door hardware. Schedule a showing today!, Primary Bath, Rec Room: Finished
Location
State MI
County Wayne
Area Ann Arbor/Washtenaw - A
Direction Ann Arbor Rd, North On Hillcrest, East On Normand
Rooms
Basement Full
Interior
Interior Features Ceramic Floor, Garage Door Opener, Hot Tub Spa, Wood Floor
Heating Forced Air, Natural Gas, None
Cooling Central Air
Fireplaces Number 2
Fireplaces Type Wood Burning
Fireplace true
Window Features Window Treatments
Appliance Dryer, Washer, Disposal, Dishwasher, Microwave, Oven, Range, Refrigerator
Laundry Main Level
Exterior
Exterior Feature Deck(s)
Garage Attached
Garage Spaces 2.0
Utilities Available Storm Sewer Available
View Y/N No
Parking Type Attached
Garage Yes
Building
Lot Description Sidewalk
Story 2
Sewer Public Sewer
Water Public
Architectural Style Colonial
Structure Type Brick
New Construction No
Schools
Elementary Schools Isbister Elementary School
Middle Schools West
High Schools Plymouth-Canton
Others
Tax ID 78050010009000
Acceptable Financing Cash, Conventional
Listing Terms Cash, Conventional
Read Less
GET MORE INFORMATION




