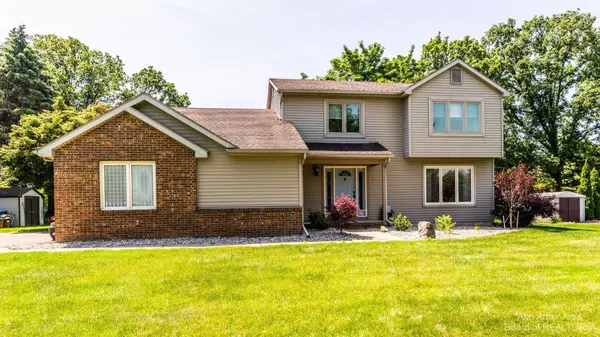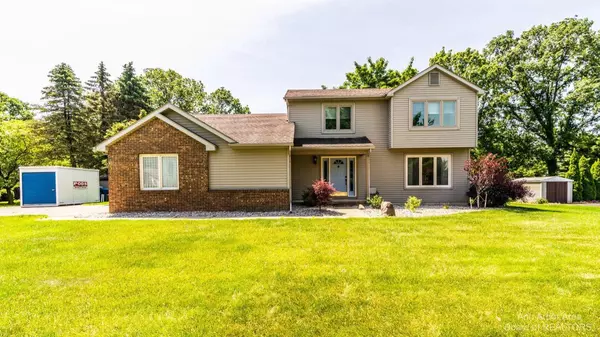For more information regarding the value of a property, please contact us for a free consultation.
1405 N Silo Ridge Drive Ann Arbor, MI 48108
Want to know what your home might be worth? Contact us for a FREE valuation!

Our team is ready to help you sell your home for the highest possible price ASAP
Key Details
Sold Price $450,000
Property Type Single Family Home
Sub Type Single Family Residence
Listing Status Sold
Purchase Type For Sale
Square Footage 1,926 sqft
Price per Sqft $233
Municipality Pittsfield Charter Twp
Subdivision Lot 65 Silo Ridge Subdivision No 3
MLS Listing ID 23120993
Sold Date 07/26/22
Style Colonial
Bedrooms 3
Full Baths 2
Half Baths 1
HOA Fees $10/ann
HOA Y/N false
Year Built 1986
Annual Tax Amount $4,833
Tax Year 2022
Lot Size 0.850 Acres
Acres 0.85
Lot Dimensions 125x295
Property Sub-Type Single Family Residence
Property Description
Located in the popular Silo Ridge Neighborhood on nearly an acre sits this spacious Colonial with new landscaping and updates throughout. Kitchen has SS appliances, new Quartz countertops, backsplash, pantry, new custom wall of cabinets, drawers, space for a microwave and a breakfast nook with a sliding door to the expansive deck. The light filled great room has a vaulted ceiling and is centered around a wood burning fireplace. If you enjoy entertaining you will love the formal dining and living room for additional space. First floor has an updated powder room and laundry. The upstairs boasts a primary suite with a w/in closet, vanity and shower. There are 2 additional good size bedrooms that share the updated full bath. The lower level has a large rec space, studio/office, and plenty of s storage! The backyard has a large fenced area to plant vegetables, a rock garden with a waterfall, a large deck to enjoy the evenings and a shed for all the extras! Fresh paint, new carpet, LV flooring, light fixtures, HVAC in 2013 and septic tanks in 2019. Newer sliding doors, siding and some windows. Conveniently located between A2 and Saline. Close to shopping, restaurants, U of M and highways., Primary Bath, Rec Room: Finished storage! The backyard has a large fenced area to plant vegetables, a rock garden with a waterfall, a large deck to enjoy the evenings and a shed for all the extras! Fresh paint, new carpet, LV flooring, light fixtures, HVAC in 2013 and septic tanks in 2019. Newer sliding doors, siding and some windows. Conveniently located between A2 and Saline. Close to shopping, restaurants, U of M and highways., Primary Bath, Rec Room: Finished
Location
State MI
County Washtenaw
Area Ann Arbor/Washtenaw - A
Direction Off of Lohr Road north of Textile
Rooms
Other Rooms Shed(s)
Basement Full
Interior
Interior Features Ceiling Fan(s), Ceramic Floor, Garage Door Opener, Water Softener/Owned
Heating Forced Air
Cooling Central Air
Fireplaces Number 1
Fireplaces Type Wood Burning
Fireplace true
Window Features Window Treatments
Appliance Washer, Refrigerator, Range, Oven, Microwave, Dryer, Disposal, Dishwasher
Laundry Main Level
Exterior
Exterior Feature Invisible Fence, Porch(es), Deck(s)
Parking Features Attached
Garage Spaces 2.0
Utilities Available Natural Gas Connected, Cable Connected
View Y/N No
Garage Yes
Building
Lot Description Sidewalk
Story 2
Sewer Septic Tank
Water Well
Architectural Style Colonial
Structure Type Brick,Vinyl Siding
New Construction No
Schools
Elementary Schools Saline
Middle Schools Saline
High Schools Saline
School District Saline
Others
HOA Fee Include None
Tax ID L-12-20-323-065
Acceptable Financing Cash, Conventional
Listing Terms Cash, Conventional
Read Less



