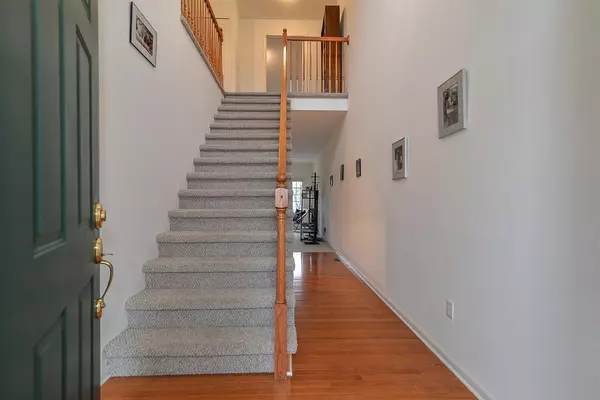For more information regarding the value of a property, please contact us for a free consultation.
43005 River Bend Drive Plymouth, MI 48170
Want to know what your home might be worth? Contact us for a FREE valuation!

Our team is ready to help you sell your home for the highest possible price ASAP
Key Details
Sold Price $295,000
Property Type Condo
Sub Type Condominium
Listing Status Sold
Purchase Type For Sale
Square Footage 1,944 sqft
Price per Sqft $151
Municipality Plymouth Charter Twp
Subdivision Wayne County Condo Sub Plan 786
MLS Listing ID 23121621
Sold Date 02/19/21
Style Colonial
Bedrooms 2
Full Baths 2
Half Baths 1
HOA Fees $295/mo
HOA Y/N true
Originating Board Michigan Regional Information Center (MichRIC)
Year Built 2005
Annual Tax Amount $3,316
Tax Year 2020
Property Description
Enjoy your morning coffee on your private deck overlooking the river and park - not a car in sight, just nature! This beautiful River Bend condominium feels like you are in the countryside but you are close to downtown Plymouth, M-14 and I-275. The first floor features a soaring, two story entry with hardwood floors leading to a large open living area with a great room, dining area and kitchen that open onto the elevated deck with a scenic view of the tree-lined river. Also on this level are a half bath and the laundry. Upstairs, 2 bedrooms each have a full bath - the master bath has a soaker tub and shower - and walk in closets plus a bonus loft that is perfect for a home work area. The unfinished walkout basement has another sliding glass door and large windows offering lots of natural l light, high ceilings, and is plumbed for an additional bath. Low homeowner association fees that include your water bill. You are a mile from downtown Plymouth's shopping and restaurants and even closer to walking and riding paths and Hines Drive., Primary Bath, Rec Room: Space light, high ceilings, and is plumbed for an additional bath. Low homeowner association fees that include your water bill. You are a mile from downtown Plymouth's shopping and restaurants and even closer to walking and riding paths and Hines Drive., Primary Bath, Rec Room: Space
Location
State MI
County Wayne
Area Ann Arbor/Washtenaw - A
Direction Northville Rd south from 5 Mile Rd to west on River Bend Dr
Rooms
Basement Daylight, Walk Out
Interior
Interior Features Ceramic Floor, Garage Door Opener, Wood Floor
Heating Forced Air, Natural Gas
Cooling Central Air
Fireplaces Number 1
Fireplaces Type Gas Log
Fireplace true
Window Features Window Treatments
Appliance Dryer, Washer, Disposal, Dishwasher, Microwave, Oven, Range, Refrigerator
Laundry Main Level
Exterior
Exterior Feature Balcony, Deck(s)
Garage Attached
Garage Spaces 2.0
Utilities Available Storm Sewer Available, Natural Gas Connected, Cable Connected
View Y/N No
Parking Type Attached
Garage Yes
Building
Story 2
Sewer Public Sewer
Water Public
Architectural Style Colonial
Structure Type Wood Siding,Vinyl Siding,Brick
New Construction No
Others
HOA Fee Include Water,Trash,Snow Removal
Tax ID 78-019-03-0011-000
Acceptable Financing Cash, Conventional
Listing Terms Cash, Conventional
Read Less
GET MORE INFORMATION




