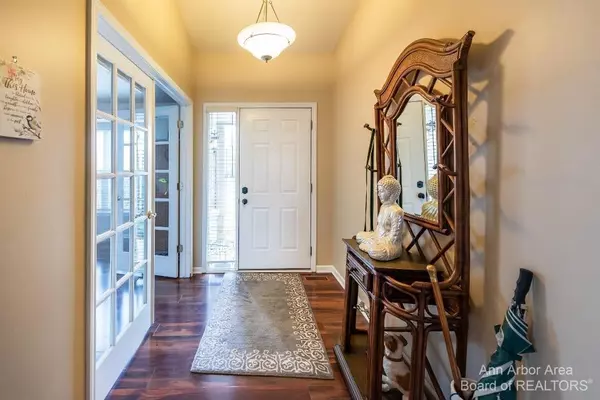For more information regarding the value of a property, please contact us for a free consultation.
6546 Summerdale Circle Ypsilanti, MI 48197
Want to know what your home might be worth? Contact us for a FREE valuation!

Our team is ready to help you sell your home for the highest possible price ASAP
Key Details
Sold Price $310,000
Property Type Single Family Home
Sub Type Single Family Residence
Listing Status Sold
Purchase Type For Sale
Square Footage 1,495 sqft
Price per Sqft $207
Municipality Ypsilanti Twp
Subdivision Partridge Creek
MLS Listing ID 23124032
Sold Date 01/19/22
Style Ranch
Bedrooms 3
Full Baths 2
HOA Fees $15/ann
HOA Y/N true
Originating Board Michigan Regional Information Center (MichRIC)
Year Built 1997
Annual Tax Amount $5,142
Tax Year 2021
Lot Size 7,405 Sqft
Acres 0.17
Lot Dimensions 60.00' x 120.00'
Property Description
HIGHEST AND BEST SUNDAY 12/19 9PM This beautiful ranch home has tons of recent updates and shows like new! Comfortable one-level living plus a recently finished basement that nearly doubles your living space. Upon entering from the covered front porch, you'll find a front bedroom with French doors that would also work as an office. The vaulted great room has a cozy gas fireplace and adjoining dining room with sliding door to the back deck - great for grilled dinners and summer gatherings. Next door is the updated kitchen with sleek white cabinets, granite counters, and new SS appliances. A convenient laundry/mud room provides additional storage. There are two more bedrooms and two full bathrooms on the main level, including the primary suite which features a vaulted ceiling with fan, ample ample closet space, and its own private bath with updated vanity. The finished basement has a nonconforming 4th bedroom or study, its own full bathroom, and plenty of storage space. Entertain on the expansive deck and adjacent patio out back. Quick to Ypsilanti and Ann Arbor downtowns with easy access to I-94 and US-23. Newer furnace, water heater (2019), and A/C (2021). Roof replaced in 2012 and gutters are new., Primary Bath, Rec Room: Finished ample closet space, and its own private bath with updated vanity. The finished basement has a nonconforming 4th bedroom or study, its own full bathroom, and plenty of storage space. Entertain on the expansive deck and adjacent patio out back. Quick to Ypsilanti and Ann Arbor downtowns with easy access to I-94 and US-23. Newer furnace, water heater (2019), and A/C (2021). Roof replaced in 2012 and gutters are new., Primary Bath, Rec Room: Finished
Location
State MI
County Washtenaw
Area Ann Arbor/Washtenaw - A
Direction Whittaker to Paint Creek to Summerdale
Rooms
Basement Full
Interior
Interior Features Ceiling Fans, Ceramic Floor, Garage Door Opener, Security System, Wood Floor, Eat-in Kitchen
Heating Forced Air, Natural Gas, None
Cooling Central Air
Fireplaces Number 1
Fireplace true
Window Features Window Treatments
Appliance Dryer, Washer, Disposal, Dishwasher, Microwave, Oven, Range, Refrigerator
Laundry Main Level
Exterior
Exterior Feature Deck(s)
Garage Attached
Garage Spaces 2.0
Utilities Available Storm Sewer Available, Natural Gas Connected
Amenities Available Detached Unit
View Y/N No
Parking Type Attached
Garage Yes
Building
Lot Description Sidewalk, Site Condo
Story 1
Sewer Public Sewer
Water Public
Architectural Style Ranch
Structure Type Vinyl Siding,Brick
New Construction No
Schools
School District Lincoln Consolidated
Others
Tax ID K-11-28-405-031
Acceptable Financing Cash, Conventional
Listing Terms Cash, Conventional
Read Less
GET MORE INFORMATION




