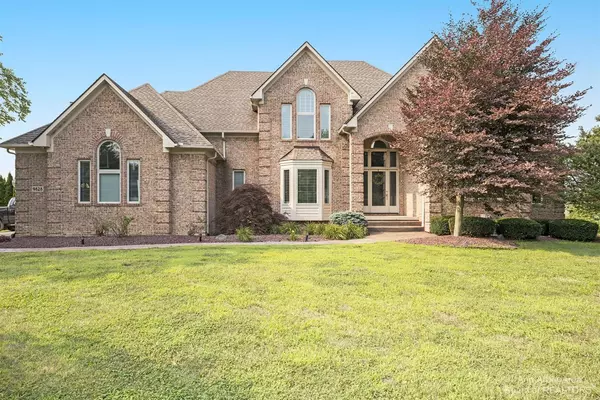For more information regarding the value of a property, please contact us for a free consultation.
9828 N Stoney Creek Road Carleton, MI 48117
Want to know what your home might be worth? Contact us for a FREE valuation!

Our team is ready to help you sell your home for the highest possible price ASAP
Key Details
Sold Price $741,000
Property Type Single Family Home
Sub Type Single Family Residence
Listing Status Sold
Purchase Type For Sale
Square Footage 3,542 sqft
Price per Sqft $209
MLS Listing ID 23124216
Sold Date 09/13/21
Style Colonial
Bedrooms 6
Full Baths 4
Half Baths 1
HOA Y/N false
Originating Board Michigan Regional Information Center (MichRIC)
Year Built 2001
Annual Tax Amount $5,501
Tax Year 2021
Lot Size 5.000 Acres
Acres 5.0
Property Description
Gorgeous custom-built estate set on five serene acres with the option to purchase more acreage. Built with love, from the herringbone brick to the stamped paver pathway that leads to the 10-foot entryway doors. Foyer with Travertine flooring and soaring vaulted ceilings leads to the home office. Large formal dining area opens to an immersive great room featuring a wall of windows overlooking the deck, pond, and woods beyond. Sunlit kitchen with granite countertops, cherry cabinetry and stainless appliances, dining area and hearth room with cozy fireplace. First-floor primary bedroom is the ultimate retreat with a double-sided fireplace, luxurious bathroom with double sink, granite vanity, jetted tub, and walk-in closet. Upstairs are four bedrooms including a large guest suite with fireplac fireplace, balcony, and kitchenette. The lower level provides a recreational space with a kitchenette, bar area, wood burning fireplace with brick surround, sauna, wine cellar, additional bedroom and mudroom. Walk out to a stamped concrete patio. The 5,000 square foot outbuilding comes complete with a workshop and covered patio. Private pond with a bridge is great for swimming and fishing. Roam the five acres and enjoy the peace and privacy it provides, Primary Bath, Rec Room: Finished fireplace, balcony, and kitchenette. The lower level provides a recreational space with a kitchenette, bar area, wood burning fireplace with brick surround, sauna, wine cellar, additional bedroom and mudroom. Walk out to a stamped concrete patio. The 5,000 square foot outbuilding comes complete with a workshop and covered patio. Private pond with a bridge is great for swimming and fishing. Roam the five acres and enjoy the peace and privacy it provides, Primary Bath, Rec Room: Finished
Location
State MI
County Monroe
Area Ann Arbor/Washtenaw - A
Direction S Stoney Creek to N Stoney Creek
Rooms
Other Rooms Shed(s), Pole Barn
Basement Walk Out, Full
Interior
Interior Features Ceiling Fans, Ceramic Floor, Garage Door Opener, Guest Quarters, Security System, Wood Floor, Eat-in Kitchen
Heating Forced Air, Natural Gas
Cooling Central Air
Fireplaces Number 3
Fireplaces Type Wood Burning, Gas Log
Fireplace true
Window Features Skylight(s)
Appliance Dryer, Washer, Dishwasher, Microwave, Oven, Range, Refrigerator
Laundry Main Level
Exterior
Exterior Feature Balcony, Porch(es), Patio, Deck(s)
Garage Attached
Garage Spaces 3.0
Utilities Available Natural Gas Connected, Cable Connected
Waterfront Yes
Waterfront Description Pond
View Y/N No
Street Surface Unimproved
Parking Type Attached
Garage Yes
Building
Story 2
Sewer Septic System
Water Public
Architectural Style Colonial
Structure Type Brick
New Construction No
Others
Tax ID 0103100420
Acceptable Financing Cash, Conventional
Listing Terms Cash, Conventional
Read Less
GET MORE INFORMATION




