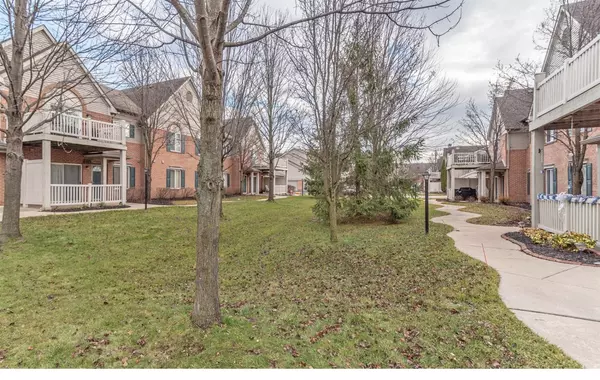For more information regarding the value of a property, please contact us for a free consultation.
328 Marigold Circle #46 Westland, MI 48185
Want to know what your home might be worth? Contact us for a FREE valuation!

Our team is ready to help you sell your home for the highest possible price ASAP
Key Details
Sold Price $151,000
Property Type Condo
Sub Type Condominium
Listing Status Sold
Purchase Type For Sale
Square Footage 1,462 sqft
Price per Sqft $103
Municipality Westland
Subdivision Wayne County Condo Sub Plan 676
MLS Listing ID 23126172
Sold Date 02/18/21
Style Contemporary
Bedrooms 2
Full Baths 2
HOA Fees $240/mo
HOA Y/N true
Originating Board Michigan Regional Information Center (MichRIC)
Year Built 2003
Annual Tax Amount $2,993
Tax Year 2020
Property Description
Delightful upper ranch with soaring cathedral ceilings. Popular open floor plan features Great room with adjacent Formal dining area, separate laundry room, flex room ideal for use as a home office plus attached garage for extra storage. Cozy gas log fireplace with custom mantel in Great room (easy to switch on/off). Stylish kitchen boasts granite counters, Stainless Steel appliances & upgraded oak cabinets. Programmable thermostat. New water heater in 2019. Newer carpet in bedrooms & main living area. Easy to clean laminate wood floors in kitchen, flex room, laundry room & bath rooms. Mstr bedroom has private bath and enormous walk-in closet. Enjoy outdoor living in warmer weather with lovely views of wooded court yard commons from the large deck (10' x 12') enough space for bar-be-ques w with family & friends. Extra parking for guests adjacent to garage. Ideal for 1st time Buyers. (Seller willing to include furniture for turnkey move-in). Easy access to I-275 for commuting., Primary Bath with family & friends. Extra parking for guests adjacent to garage. Ideal for 1st time Buyers. (Seller willing to include furniture for turnkey move-in). Easy access to I-275 for commuting., Primary Bath
Location
State MI
County Wayne
Area Ann Arbor/Washtenaw - A
Direction North off Cherry Hill Road between Lotz Road and Newburgh Road
Rooms
Basement Slab
Interior
Interior Features Ceiling Fans, Garage Door Opener, Laminate Floor, Eat-in Kitchen
Heating Forced Air, Natural Gas
Cooling Central Air
Fireplaces Number 1
Fireplaces Type Gas Log
Fireplace true
Window Features Window Treatments
Appliance Dryer, Washer, Disposal, Dishwasher, Microwave, Oven, Range, Refrigerator
Laundry Upper Level
Exterior
Exterior Feature Deck(s)
Garage Attached
Garage Spaces 1.0
Utilities Available Storm Sewer Available, Natural Gas Connected, Cable Connected
View Y/N No
Parking Type Attached
Garage Yes
Building
Lot Description Sidewalk
Sewer Public Sewer
Water Public
Architectural Style Contemporary
Structure Type Brick
New Construction No
Schools
High Schools John Glenn High School
Others
HOA Fee Include Water,Trash,Snow Removal,Sewer,Lawn/Yard Care
Tax ID 56051040046000
Acceptable Financing Cash, Conventional
Listing Terms Cash, Conventional
Read Less
GET MORE INFORMATION




