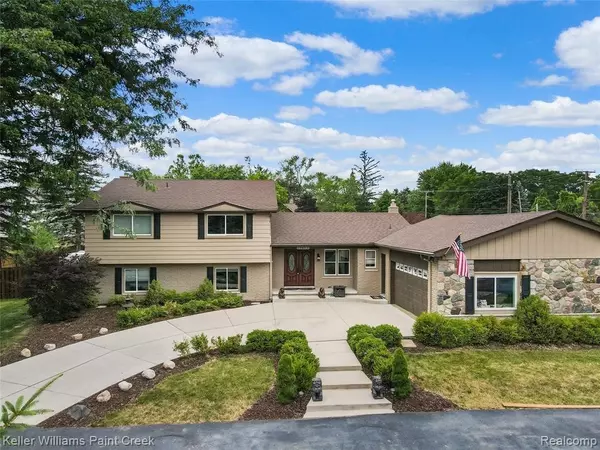For more information regarding the value of a property, please contact us for a free consultation.
13443 Danbury Ct Plymouth, MI 48170
Want to know what your home might be worth? Contact us for a FREE valuation!

Our team is ready to help you sell your home for the highest possible price ASAP
Key Details
Sold Price $571,000
Property Type Single Family Home
Sub Type Single Family Residence
Listing Status Sold
Purchase Type For Sale
Square Footage 3,225 sqft
Price per Sqft $177
Municipality Plymouth Charter Twp
Subdivision Glenview
MLS Listing ID 23126163
Sold Date 06/01/21
Style Other
Bedrooms 5
Full Baths 3
Half Baths 1
HOA Y/N false
Originating Board Michigan Regional Information Center (MichRIC)
Year Built 1964
Annual Tax Amount $3,146
Tax Year 2020
Lot Size 0.483 Acres
Acres 0.48
Property Description
ACCEPTING BACK UP OFFERS!! Owner spared no expense on this Complete Remodel! Unique & Highly Functional Layout! Dream Kitchen W/xtra Tall Cabinets, Granite Counters, Stainless Steel Appliances, Huge Island w/Snack bar, Walk-in Pantry & Marble Tiled Floors. Upper Level has 3 Spacious Bedrms, all w/Huge closets, & Jack/Jill Master Ste. Style Bath complete w/Upgraded Cabinetry W/Granite Counter, Marble Tiled Floor, Marble Tile/Glass Surrounding Jetted tub, and Floor to ceiling Marble Tiled Walk-in Shower! Private Master Suite in LL w/luxurious bath boasting granite counter, tiled floor, tiled shower w/glass door & glass tiles. LL Fam Rm w/wood flrs, natural Fireplace and Double doors to the patio. No expense spared in the pool w/attached hot tub cemented & stone surround. After you enjoy th the pool enter the house into full bath to dry off. Basement is finished with huge rec area, 5th bedroom/study and tons of storage. Don't forget the separate sound proof theater room! the pool enter the house into full bath to dry off. Basement is finished with huge rec area, 5th bedroom/study and tons of storage. Don't forget the separate sound proof theater room!
Location
State MI
County Wayne
Area Ann Arbor/Washtenaw - A
Direction E of Beck, S of North Territorial
Rooms
Basement Daylight, Walk Out
Interior
Interior Features Garage Door Opener, Hot Tub Spa
Heating Forced Air, Natural Gas
Cooling Central Air
Fireplaces Number 1
Fireplace true
Appliance Dryer, Washer, Disposal, Dishwasher, Microwave, Oven, Range, Refrigerator
Exterior
Exterior Feature Fenced Back, Porch(es), Patio
Garage Attached
Garage Spaces 2.0
Pool Outdoor/Inground
Utilities Available Cable Connected
View Y/N No
Parking Type Attached
Garage Yes
Building
Sewer Public Sewer
Water Public
Architectural Style Other
Structure Type Wood Siding,Stone,Brick,Aluminum Siding
New Construction No
Others
Tax ID 78034010001000
Acceptable Financing Cash, VA Loan, Conventional
Listing Terms Cash, VA Loan, Conventional
Read Less
GET MORE INFORMATION




