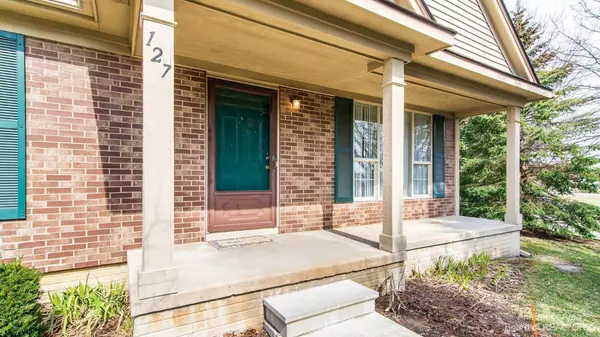For more information regarding the value of a property, please contact us for a free consultation.
127 Commons Circle Saline, MI 48176
Want to know what your home might be worth? Contact us for a FREE valuation!

Our team is ready to help you sell your home for the highest possible price ASAP
Key Details
Sold Price $230,525
Property Type Condo
Sub Type Condominium
Listing Status Sold
Purchase Type For Sale
Square Footage 1,056 sqft
Price per Sqft $218
Municipality Saline City
Subdivision Austin Commons
MLS Listing ID 23126545
Sold Date 04/29/22
Style Ranch
Bedrooms 3
Full Baths 2
Half Baths 1
HOA Fees $350/mo
HOA Y/N true
Originating Board Michigan Regional Information Center (MichRIC)
Year Built 2003
Annual Tax Amount $4,111
Tax Year 2021
Lot Size 1,050 Sqft
Acres 0.02
Property Description
Welcome home to this RARE 3 bed/2 1/2 bath Austin Commons entry level ranch end unit with attached 1 car garage! Completely updated from top to bottom, you will love the beautiful hardwood flooring throughout the entire first floor, a bright and open living room with vaulted ceiling, galley-style kitchen with quartz countertops and abundant cabinet space, and dining room which opens to a quaint private patio. Other highlights include a Primary bedroom with vaulted ceiling and walk-in closet, one and a half bathrooms on the main floor, and an incredible finished lower level which includes a huge bedroom with walk-in closet, full bath, family room with workout area and kitchenette (ideal for in-law or guest suite). Located across the road from Torwood subdivision, Austin Commons is located i in an extremely desirable location which is a short bike ride from multiple park and Downtown Saline. A must see!, Rec Room: Finished in an extremely desirable location which is a short bike ride from multiple park and Downtown Saline. A must see!, Rec Room: Finished
Location
State MI
County Washtenaw
Area Ann Arbor/Washtenaw - A
Direction Michigan Ave (US 12) to Austin Rd to Commons Cir
Rooms
Basement Full
Interior
Interior Features Ceiling Fans, Ceramic Floor, Eat-in Kitchen
Heating Forced Air, Natural Gas
Cooling Central Air
Fireplace false
Window Features Window Treatments
Appliance Dryer, Washer, Disposal, Dishwasher, Microwave, Oven, Range, Refrigerator
Exterior
Exterior Feature Porch(es), Patio
Garage Spaces 1.0
Utilities Available Storm Sewer Available, Natural Gas Connected, Cable Connected
Amenities Available Detached Unit
View Y/N No
Garage Yes
Building
Lot Description Sidewalk
Story 1
Sewer Public Sewer
Water Public
Architectural Style Ranch
Structure Type Vinyl Siding,Brick
New Construction No
Schools
School District Saline
Others
HOA Fee Include Snow Removal,Lawn/Yard Care
Tax ID 18-18-02-405-013
Acceptable Financing Cash, Conventional
Listing Terms Cash, Conventional
Read Less
GET MORE INFORMATION




