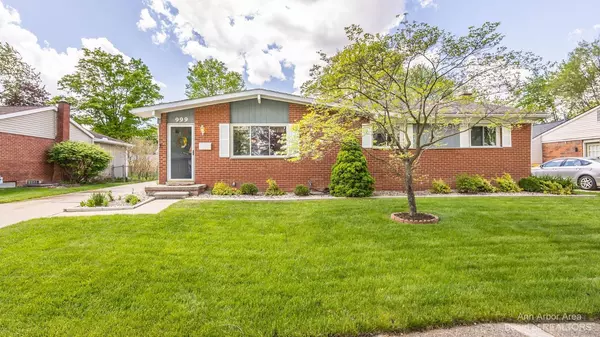For more information regarding the value of a property, please contact us for a free consultation.
999 Watson Road Saline, MI 48176
Want to know what your home might be worth? Contact us for a FREE valuation!

Our team is ready to help you sell your home for the highest possible price ASAP
Key Details
Sold Price $308,000
Property Type Single Family Home
Sub Type Single Family Residence
Listing Status Sold
Purchase Type For Sale
Square Footage 1,403 sqft
Price per Sqft $219
Municipality Saline City
Subdivision Rolling Meadows Community 6
MLS Listing ID 23126591
Sold Date 07/22/22
Style Ranch
Bedrooms 3
Full Baths 1
Half Baths 1
HOA Y/N false
Originating Board Michigan Regional Information Center (MichRIC)
Year Built 1971
Annual Tax Amount $4,151
Tax Year 2021
Lot Size 8,712 Sqft
Acres 0.2
Lot Dimensions 70x122
Property Description
Pride of ownership shows! Awesome Ranch with 1400 sq. ft. plus additional 800 in finished lower level. This 3 bedroom/ 1 1/2 bath brick ranch with a 2 1/2 car detached garage has beautiful curb. Bright and open floor plan with living room open to large breakfast area. Kitchen with countertop height seating, nice maple cabinets, stainless steel appliance. Bedrooms with original hardwood flooring, kitchen has painted hardwood flooring. Spacious family room with door wall to private concrete patio, fenced back yard and your very own firepit to enjoy those summer evening also includes additional storage shed. The basement is finished with additional space for the kids or you're at home office. The bedroom in basement is non-conforming. Built in closet space under stairs, lower-level laundry. A Award winning Saline schools and minutes from both Downtown Saline and Ann Arbor. A must see!, Rec Room: Finished
Location
State MI
County Washtenaw
Area Ann Arbor/Washtenaw - A
Direction Harris to Nichols to Watson
Rooms
Other Rooms Shed(s)
Basement Full
Interior
Interior Features Ceiling Fans, Ceramic Floor, Garage Door Opener, Laminate Floor, Wood Floor, Eat-in Kitchen
Heating Forced Air, Natural Gas
Cooling Central Air
Fireplace false
Window Features Window Treatments
Appliance Disposal, Dishwasher, Microwave, Oven, Range, Refrigerator
Laundry Lower Level
Exterior
Exterior Feature Fenced Back, Patio
Utilities Available Storm Sewer Available, Natural Gas Connected, Cable Connected
View Y/N No
Garage Yes
Building
Lot Description Sidewalk
Story 1
Sewer Public Sewer
Water Public
Architectural Style Ranch
Structure Type Vinyl Siding,Brick
New Construction No
Schools
Middle Schools Saline Middle School
High Schools Saline High
School District Saline
Others
Tax ID 181336180022
Acceptable Financing Cash, Conventional
Listing Terms Cash, Conventional
Read Less
GET MORE INFORMATION




