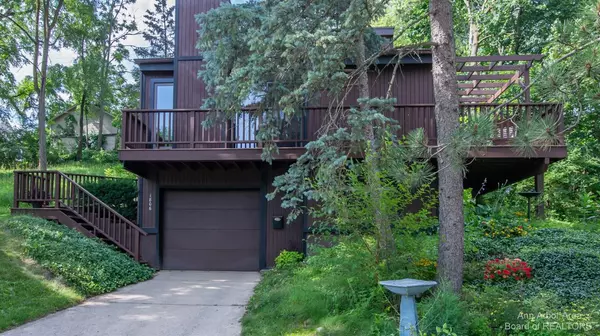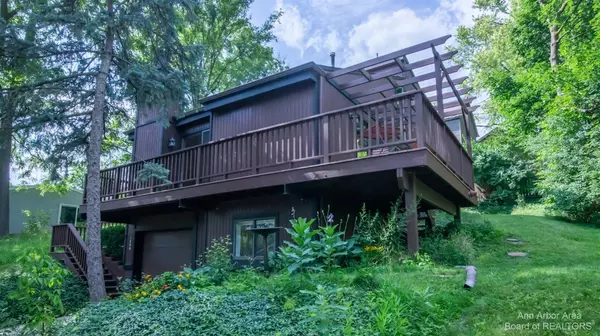For more information regarding the value of a property, please contact us for a free consultation.
1806 Orchard Street Ann Arbor, MI 48103
Want to know what your home might be worth? Contact us for a FREE valuation!

Our team is ready to help you sell your home for the highest possible price ASAP
Key Details
Sold Price $540,000
Property Type Single Family Home
Sub Type Single Family Residence
Listing Status Sold
Purchase Type For Sale
Square Footage 1,660 sqft
Price per Sqft $325
Municipality Ann Arbor
Subdivision Allmand Heights
MLS Listing ID 23128541
Sold Date 08/30/23
Style Contemporary
Bedrooms 3
Full Baths 2
HOA Y/N false
Originating Board Michigan Regional Information Center (MichRIC)
Year Built 1978
Annual Tax Amount $8,046
Tax Year 2023
Lot Size 4,356 Sqft
Acres 0.1
Lot Dimensions 48 x 90
Property Description
This spectacular contemporary home located in desirable Virginia Park neighborhood is truly a treasure! Situated in the heart of vibrant A2, yet exudes an up-north feel w/its architectural design, hardwoods, pines & perennial gardens. Step inside & you'll be captivated by the warm & inviting bamboo floors, soaring vaulted ceilings, exposed wood beam & open concept floor plan. Southern-facing, natural light floods the home throughout the day. The welcoming living room w/wood burning fireplace opens to spacious dining area boasting built-in shelving. Two doorwalls lead to wrap around deck ~ enjoy an evening meal under the pergola! You will love the vintage mosaic tile flooring in the charming kitchen! Two bedrooms on main floor w/beautiful hardwood floors share the updated full bath w/solid w/solid surface counter, tile floor & tub-surround. Upstairs you will find the fantastic loft offering a unique & versatile space that could be home office or sitting area plus 2nd floor balcony, 3rd bedroom w/windows overlooking the tree-tops, tons of closet space & full tiled bath. Neat & clean partial/unfinished bsmt is freshly painted, houses washer/dryer plus space for storage or exercise. Walk to Eberwhite elementary from this remarkable retreat! w/solid surface counter, tile floor & tub-surround. Upstairs you will find the fantastic loft offering a unique & versatile space that could be home office or sitting area plus 2nd floor balcony, 3rd bedroom w/windows overlooking the tree-tops, tons of closet space & full tiled bath. Neat & clean partial/unfinished bsmt is freshly painted, houses washer/dryer plus space for storage or exercise. Walk to Eberwhite elementary from this remarkable retreat!
Location
State MI
County Washtenaw
Area Ann Arbor/Washtenaw - A
Direction S of Jackson Rd, btwn Glendale & Virginia
Rooms
Basement Crawl Space, Daylight, Slab, Partial
Interior
Interior Features Ceramic Floor, Garage Door Opener, Wood Floor
Heating Forced Air, Natural Gas
Cooling Central Air
Fireplaces Number 1
Fireplaces Type Wood Burning
Fireplace true
Window Features Window Treatments
Appliance Dryer, Washer, Dishwasher, Microwave, Oven, Range, Refrigerator
Laundry Lower Level
Exterior
Exterior Feature Balcony, Deck(s)
Garage Attached
Garage Spaces 1.0
Utilities Available Storm Sewer Available, Natural Gas Connected, Cable Connected
View Y/N No
Parking Type Attached
Garage Yes
Building
Lot Description Sidewalk
Story 2
Sewer Public Sewer
Water Public
Architectural Style Contemporary
Structure Type Wood Siding
New Construction No
Schools
Elementary Schools Eberwhite
Middle Schools Slauson
High Schools Pioneer
School District Ann Arbor
Others
Tax ID 09-09-30-116-002
Acceptable Financing Cash, FHA, VA Loan, Conventional
Listing Terms Cash, FHA, VA Loan, Conventional
Read Less
GET MORE INFORMATION




