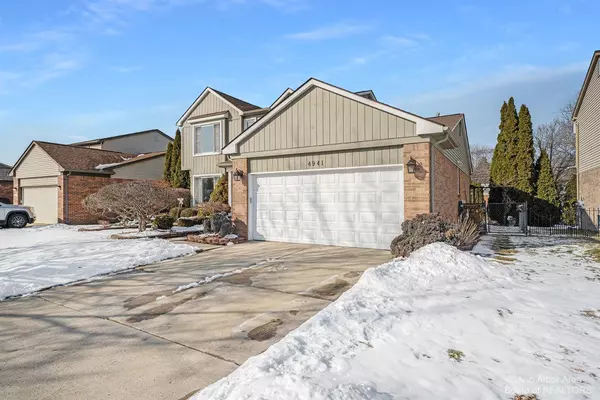For more information regarding the value of a property, please contact us for a free consultation.
4941 Kingswood Drive Warren, MI 48092
Want to know what your home might be worth? Contact us for a FREE valuation!

Our team is ready to help you sell your home for the highest possible price ASAP
Key Details
Sold Price $371,000
Property Type Single Family Home
Sub Type Single Family Residence
Listing Status Sold
Purchase Type For Sale
Square Footage 1,987 sqft
Price per Sqft $186
Municipality Warren
MLS Listing ID 53766
Sold Date 03/21/22
Style Colonial
Bedrooms 4
Full Baths 2
Half Baths 1
HOA Y/N false
Originating Board Michigan Regional Information Center (MichRIC)
Year Built 1995
Annual Tax Amount $3,494
Tax Year 2021
Lot Size 7,187 Sqft
Acres 0.17
Lot Dimensions 60 x 120
Property Description
First time on the market! Welcome to this beautifully well-maintained 4 bed, 2.5 bath with a finished basement and entertainer's backyard. Looking for something near major highways, everyday shopping, schools, and a neighborhood park? Look no further! Walk into a welcoming entryway flowing into the well-lit living spaces. The kitchen has granite countertops, stainless steel appliances, and an eat-in kitchen that opens to the family room with wood burning fireplace. You will also find a half bath, laundry, and formal dining room on the entry level. Upstairs you will find 4 nicely sized bedrooms including the primary suite with an ensuite bathroom and walk-in closet plus another full bath. The lower level has a third living area, recreational space, study space, private office, built-in libr library, and 2 storage rooms! Outside, you will find intentionally designed landscaping, 2 decks, and 2 patio spaces - perfect for your summer entertaining. 5 minutes to GM Tech. Within 1.5 miles to all schools. Close to many major highways. Schedule your viewing today!, Primary Bath, Rec Room: Finished library, and 2 storage rooms! Outside, you will find intentionally designed landscaping, 2 decks, and 2 patio spaces - perfect for your summer entertaining. 5 minutes to GM Tech. Within 1.5 miles to all schools. Close to many major highways. Schedule your viewing today!, Primary Bath, Rec Room: Finished
Location
State MI
County Macomb
Area Ann Arbor/Washtenaw - A
Direction I-696 to Ryan Rd to Martin Rd
Rooms
Other Rooms Shed(s)
Basement Full
Interior
Interior Features Ceramic Floor, Garage Door Opener, Laminate Floor, Eat-in Kitchen
Heating Forced Air, Natural Gas
Cooling Central Air
Fireplaces Number 1
Fireplace true
Window Features Window Treatments
Appliance Dryer, Washer, Disposal, Dishwasher, Freezer, Microwave, Oven, Range, Refrigerator
Laundry Main Level
Exterior
Exterior Feature Fenced Back, Patio, Deck(s)
Garage Attached
Garage Spaces 2.0
Utilities Available Storm Sewer Available, Natural Gas Connected
View Y/N No
Parking Type Attached
Garage Yes
Building
Lot Description Sidewalk
Story 2
Sewer Public Sewer
Water Public
Architectural Style Colonial
Structure Type Other,Brick
New Construction No
Schools
Elementary Schools Pearl Lean
Middle Schools Angus E Beer
High Schools Warren Mott
Others
Tax ID 12-13-17-179-039
Acceptable Financing Cash, FHA, VA Loan, Conventional
Listing Terms Cash, FHA, VA Loan, Conventional
Read Less
GET MORE INFORMATION




