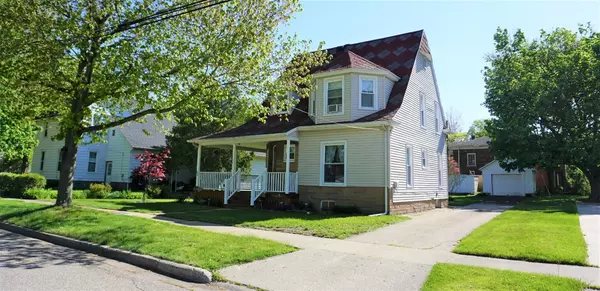For more information regarding the value of a property, please contact us for a free consultation.
409 Garfield Street Chelsea, MI 48118
Want to know what your home might be worth? Contact us for a FREE valuation!

Our team is ready to help you sell your home for the highest possible price ASAP
Key Details
Sold Price $227,000
Property Type Single Family Home
Sub Type Single Family Residence
Listing Status Sold
Purchase Type For Sale
Square Footage 1,568 sqft
Price per Sqft $144
Municipality Chelsea
Subdivision James Congdons 2Nd Add
MLS Listing ID 23089023
Sold Date 07/19/21
Style Victorian
Bedrooms 4
Full Baths 2
HOA Y/N false
Originating Board Michigan Regional Information Center (MichRIC)
Year Built 1900
Annual Tax Amount $3,427
Tax Year 2020
Lot Size 8,712 Sqft
Acres 0.2
Lot Dimensions 66x132
Property Description
First time on the market since 1942! Located on a quiet, tree-lined street just 2 blocks west of Main St and down town Chelsea! You'll love the front porch, large enough for outdoor entertaining and a fun spot for decorating for all the holidays. Floor plan features main floor bedroom and full bath along with a spacious kitchen, formal dining room, living room and additional sitting room on the first level. Second story has 3 bedrooms and the second full bath. The back yard gets nice afternoon sun and there are a number of great spots for a garden. Sewer line to street was replaced in 2020 and furnace was new in 2009. Wonderful opportunity to update decor to suit your style and budget, or embrace the retro 1970's style that you'll find throughout!, Primary Bath
Location
State MI
County Washtenaw
Area Ann Arbor/Washtenaw - A
Direction 2 blocks west of Main St Between Lincoln and Summit
Rooms
Other Rooms Shed(s)
Basement Crawl Space, Michigan Basement, Full, Partial
Interior
Interior Features Attic Fan, Ceiling Fans, Garage Door Opener, Eat-in Kitchen
Heating Forced Air, Natural Gas
Cooling Window Unit(s), Wall Unit(s)
Fireplace false
Appliance Dryer, Washer, Disposal, Oven, Range, Refrigerator
Laundry Lower Level
Exterior
Exterior Feature Porch(es)
Garage Spaces 1.0
Utilities Available Storm Sewer Available, Natural Gas Connected, Cable Connected
View Y/N No
Garage Yes
Building
Lot Description Sidewalk
Story 2
Sewer Public Sewer
Water Public
Architectural Style Victorian
Structure Type Vinyl Siding
New Construction No
Schools
School District Chelsea
Others
Tax ID 06-06-12-434-014
Acceptable Financing Cash, FHA, VA Loan, Conventional
Listing Terms Cash, FHA, VA Loan, Conventional
Read Less
GET MORE INFORMATION




