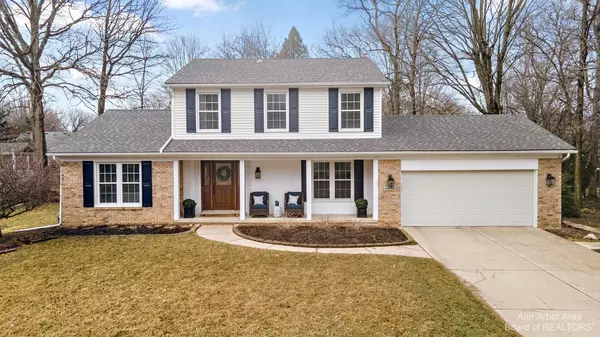For more information regarding the value of a property, please contact us for a free consultation.
45150 Riveredge Drive Plymouth, MI 48170
Want to know what your home might be worth? Contact us for a FREE valuation!

Our team is ready to help you sell your home for the highest possible price ASAP
Key Details
Sold Price $550,000
Property Type Single Family Home
Sub Type Single Family Residence
Listing Status Sold
Purchase Type For Sale
Square Footage 2,053 sqft
Price per Sqft $267
Municipality Plymouth Charter Twp
Subdivision Trailwood Sub 2
MLS Listing ID 23089648
Sold Date 04/14/22
Style Colonial
Bedrooms 4
Full Baths 2
Half Baths 1
HOA Fees $9/ann
HOA Y/N true
Originating Board Michigan Regional Information Center (MichRIC)
Year Built 1976
Annual Tax Amount $5,011
Tax Year 2021
Lot Size 0.270 Acres
Acres 0.27
Property Description
Don't miss out on this spacious two story colonial in the popular Trailwood neighborhood. With updates galore, this 4 bedroom, 2.5 bath home has everything a family is looking for. A newly updated kitchen with beautiful white shaker cabinets, stunning subway backsplash, quartz countertops, a large island and new stainless steel appliances (2020) provides the perfect space for entertaining. The open first floor flows beautifully from the kitchen area to the family room. The family room's fireplace and high vaulted ceilings create the perfect environment to watch a movie with the family. A bedroom/office space, half bath, formal living room and spacious laundry room finish up the amazing first floor. The upper level has 3 spacious bedrooms and two full bathrooms. The primary suite has custo custom built closest and the bathroom has been completely updated with stunning tile (2019). Looking for more space? The basement is partially finished and has fresh new carpet installed. The backyard has a large trek deck that made for summer time gatherings and your next BBQ. Home also has a new roof (2021), house generator and two car attached garage. With a short walk to downtown and Township Taxes,this is one house that you will not want to miss, Primary Bath, Rec Room: Partially Finished, Rec Room: Finished
Location
State MI
County Wayne
Area Ann Arbor/Washtenaw - A
Direction between arbor trail and sheldon
Interior
Interior Features Ceramic Floor, Generator, Wood Floor, Eat-in Kitchen
Heating Forced Air, Natural Gas
Cooling Central Air
Fireplaces Number 1
Fireplace true
Window Features Window Treatments
Appliance Dryer, Washer, Disposal, Dishwasher, Microwave, Oven, Range, Refrigerator
Laundry Main Level
Exterior
Exterior Feature Deck(s)
Garage Attached
Garage Spaces 2.0
Utilities Available Natural Gas Available
View Y/N No
Parking Type Attached
Garage Yes
Building
Lot Description Sidewalk
Story 2
Sewer Public Sewer
Water Public
Architectural Style Colonial
Structure Type Brick
New Construction No
Others
HOA Fee Include Snow Removal
Tax ID 78057040342000
Acceptable Financing Cash, Conventional
Listing Terms Cash, Conventional
Read Less
GET MORE INFORMATION




