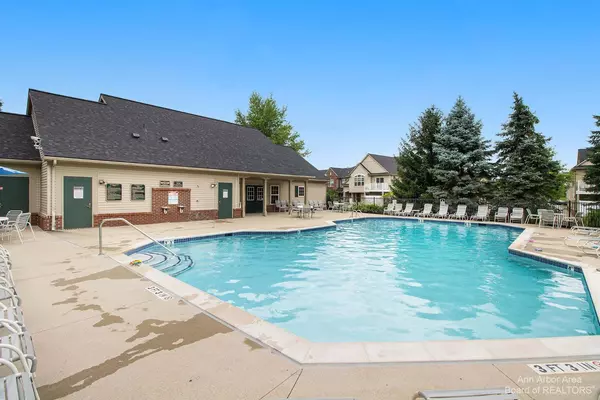For more information regarding the value of a property, please contact us for a free consultation.
4336 Hampton Ridge Boulevard Howell, MI 48843
Want to know what your home might be worth? Contact us for a FREE valuation!

Our team is ready to help you sell your home for the highest possible price ASAP
Key Details
Sold Price $215,000
Property Type Condo
Sub Type Condominium
Listing Status Sold
Purchase Type For Sale
Square Footage 1,528 sqft
Price per Sqft $140
Municipality Genoa Twp
Subdivision Hampton Ridge Condo
MLS Listing ID 23090948
Sold Date 09/13/22
Bedrooms 2
Full Baths 2
Half Baths 1
HOA Fees $300/mo
HOA Y/N true
Originating Board Michigan Regional Information Center (MichRIC)
Year Built 2004
Annual Tax Amount $1,240
Tax Year 2022
Lot Size 35.775 Acres
Acres 35.78
Property Description
This spacious 2 bedroom, 2.5 bath condo is located within walking distance to groceries, restaurants, gyms, everything! This condo has tons of storage with an extra long garage, attic access, and closets everywhere. Privacy is easy with two full bathrooms upstairs and a half bath downstairs. The primary bedroom suite has a window seat, cathedral ceilings, and a walk-in closet. The attached private bathroom has a walk-in shower with seats. The upstairs den is perfect for an office, a hobby space, or a pull-out couch! The kitchen is large with plenty of counterspace and easy access to the combined living room/dining room. High ceilings and an open concept design keep this house feeling airy and spacious. Quiet and right off the highway, this neighborhood has a pool, a playground, and a renta rentable community clubhouse. Landscaping and shoveling are taken care of for you! The seller's agent is related to the seller.
Location
State MI
County Livingston
Area Ann Arbor/Washtenaw - A
Direction Latson to Hampton Ridge Blvd. Driveway is directly right before stop sign.
Rooms
Basement Slab
Interior
Interior Features Garage Door Opener, Laminate Floor
Heating Electric
Cooling Central Air
Fireplace false
Window Features Window Treatments
Appliance Disposal, Dishwasher, Microwave, Oven, Range, Refrigerator
Laundry Main Level
Exterior
Exterior Feature Patio
Garage Attached
Garage Spaces 1.0
Pool Outdoor/Inground
Utilities Available Storm Sewer Available
Amenities Available Club House, Security, Pool
View Y/N No
Parking Type Attached
Garage Yes
Building
Lot Description Sidewalk
Story 2
Sewer Public Sewer
Water Public
Structure Type Vinyl Siding,Brick
New Construction No
Schools
School District Howell
Others
HOA Fee Include Trash,Snow Removal,Sewer,Lawn/Yard Care
Tax ID 11-04-303-178
Acceptable Financing Cash, FHA, VA Loan, MSHDA, Conventional
Listing Terms Cash, FHA, VA Loan, MSHDA, Conventional
Read Less
GET MORE INFORMATION




