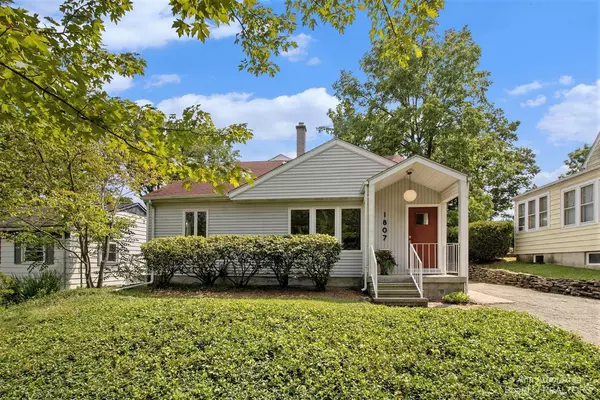For more information regarding the value of a property, please contact us for a free consultation.
1807 Abbott Avenue Ann Arbor, MI 48103
Want to know what your home might be worth? Contact us for a FREE valuation!

Our team is ready to help you sell your home for the highest possible price ASAP
Key Details
Sold Price $655,000
Property Type Single Family Home
Sub Type Single Family Residence
Listing Status Sold
Purchase Type For Sale
Square Footage 1,896 sqft
Price per Sqft $345
Municipality Ann Arbor
Subdivision Allmand Heights
MLS Listing ID 23127579
Sold Date 08/29/23
Style Other
Bedrooms 2
Full Baths 2
HOA Y/N false
Originating Board Michigan Regional Information Center (MichRIC)
Year Built 1952
Annual Tax Amount $8,911
Tax Year 2023
Lot Size 7,405 Sqft
Acres 0.17
Lot Dimensions 50.00' x 144.00'
Property Description
A Virginia Park winner! Much-loved old westside neighborhood.Easy walk/bike to most everything you'd want. 1896 square feet plus 600 sf basement finish. Kitchen full of cupboards/counters, pantry, new stainless appliances, breakfast nook. Crowd-size living room, formal dining area, first and second floor full baths, family room with fireplace and adjacent office area. Second floor walk-in attic and screened porch. Delightfully treed and planted backyard with brick patio and covered pavilion off garage.Owners of 50 years carefully transformed this original 1950's ranch via architect-designed additions, that incorporating their appreciation of mid-century/contemporary design. Many built-ins and closets. Quite nice partly-finished basement (rough plumbing for bath ) ready for play, hobbies, office, exercise. Easily a 3-bedroom home - - simply close opening between kitchen and 24-foot familyroom to create a first floor primary/granny suite with private wheelchair accessible full bath; OR divide 24-foot familyroom into 2 rooms,creating a family room and third bedroom w/ private bath; OR divide large upstairs 24-foot bedroom into 2 bedrooms.Roof 2012, furnace 2012,water heater 2020,newer electrical., Primary Bath, Rec Room: Finished
Location
State MI
County Washtenaw
Area Ann Arbor/Washtenaw - A
Direction Abbott between Glendale and Virginia
Rooms
Basement Full
Interior
Interior Features Ceramic Floor, Wood Floor, Eat-in Kitchen
Heating Forced Air, Natural Gas
Cooling Central Air
Fireplaces Number 1
Fireplaces Type Gas Log
Fireplace true
Window Features Skylight(s)
Appliance Dryer, Washer, Disposal, Dishwasher, Oven, Range, Refrigerator
Laundry Lower Level
Exterior
Exterior Feature Balcony, Porch(es), Patio
Garage Spaces 1.0
Utilities Available Storm Sewer Available, Natural Gas Connected, Cable Connected
View Y/N No
Garage Yes
Building
Lot Description Sidewalk
Story 2
Sewer Public Sewer
Water Public
Architectural Style Other
Structure Type Wood Siding,Vinyl Siding
New Construction No
Schools
Elementary Schools Eberwhite
Middle Schools Slauson
High Schools Pioneer
School District Ann Arbor
Others
Tax ID 09-09-30-114-032
Acceptable Financing Cash, Conventional
Listing Terms Cash, Conventional
Read Less
GET MORE INFORMATION




