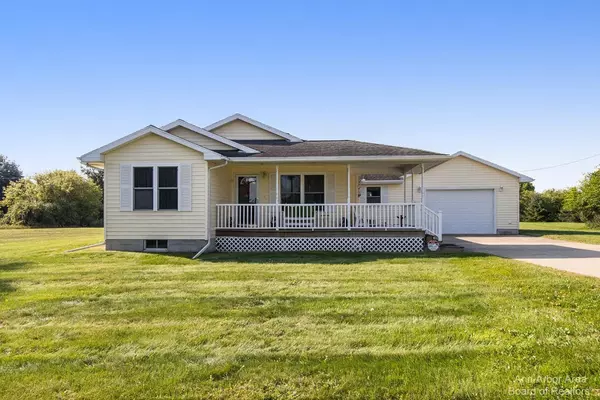For more information regarding the value of a property, please contact us for a free consultation.
10993 Waterloo-Munith Road Munith, MI 49259
Want to know what your home might be worth? Contact us for a FREE valuation!

Our team is ready to help you sell your home for the highest possible price ASAP
Key Details
Sold Price $272,500
Property Type Single Family Home
Sub Type Single Family Residence
Listing Status Sold
Purchase Type For Sale
Square Footage 1,251 sqft
Price per Sqft $217
Municipality Waterloo Twp
MLS Listing ID 23128029
Sold Date 10/11/23
Style Ranch
Bedrooms 3
Full Baths 2
HOA Y/N false
Originating Board Michigan Regional Information Center (MichRIC)
Year Built 2004
Annual Tax Amount $2,322
Tax Year 2023
Lot Size 2.000 Acres
Acres 2.0
Property Description
Offer deadline September 10 at 3:00. Multiple offers received.This is it!The adorable ranch home that you have been looking for with a white picket fence, porch, on just over 2 acres.Sit a spell on the porch before you enter the living room featuring a cozy gas fireplace. A first floor primary bathroom contains its own en suite bathroom and walk in closet. Another full bath and bedroom are located on the main floor. The eat-in kitchen space overlooks the huge fenced in backyard. Don't miss the premium LG appliances including a side kick washing machine with a lower drawer for smaller loads. A Generac generator provides peace of mind in this rural destination. The basement has high ceilings and the layout is perfect for finishing. There is already a bedroom with an egress window, great for for guests or hang out space .An attached garage with a ramp and concrete driveway make dealing with the winter months more tolerable. Take a tour and make it yours! Schedule your showing today!, Primary Bath for guests or hang out space .An attached garage with a ramp and concrete driveway make dealing with the winter months more tolerable. Take a tour and make it yours! Schedule your showing today!, Primary Bath
Location
State MI
County Jackson
Area Ann Arbor/Washtenaw - A
Direction Left off Hannewald
Rooms
Basement Full
Interior
Interior Features Generator, Laminate Floor, Water Softener/Owned, Eat-in Kitchen
Heating Natural Gas
Cooling Central Air
Fireplaces Number 1
Fireplaces Type Gas Log
Fireplace true
Window Features Window Treatments
Appliance Dryer, Washer, Disposal, Dishwasher, Oven, Range, Refrigerator
Laundry Main Level
Exterior
Exterior Feature Fenced Back, Porch(es), Deck(s)
Garage Attached
Garage Spaces 1.0
Utilities Available Natural Gas Connected
View Y/N No
Parking Type Attached
Garage Yes
Building
Sewer Septic System
Water Well
Architectural Style Ranch
Structure Type Vinyl Siding
New Construction No
Schools
School District Stockbridge
Others
Tax ID 000051840000204
Acceptable Financing Cash, Conventional
Listing Terms Cash, Conventional
Read Less
GET MORE INFORMATION




