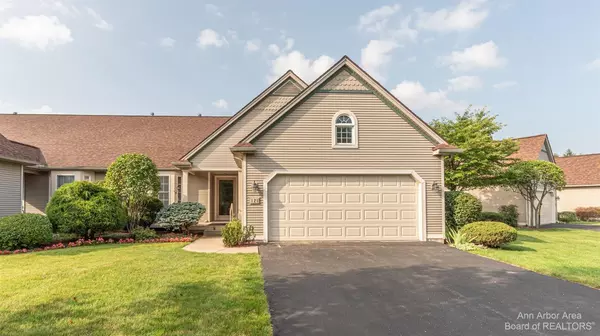For more information regarding the value of a property, please contact us for a free consultation.
121 Willow Court Chelsea, MI 48118
Want to know what your home might be worth? Contact us for a FREE valuation!

Our team is ready to help you sell your home for the highest possible price ASAP
Key Details
Sold Price $361,000
Property Type Condo
Sub Type Condominium
Listing Status Sold
Purchase Type For Sale
Square Footage 1,328 sqft
Price per Sqft $271
Municipality Chelsea
Subdivision Pierce Lake Village Condos
MLS Listing ID 23128177
Sold Date 08/30/23
Style Ranch
Bedrooms 2
Full Baths 3
HOA Fees $295/mo
HOA Y/N true
Originating Board Michigan Regional Information Center (MichRIC)
Year Built 1997
Annual Tax Amount $5,555
Tax Year 2022
Lot Size 2,078 Sqft
Acres 0.05
Property Description
Highly sought after Pierce Lake Condo rarely on the market is now available. This beautiful end unit ranch condo has a full walkout basement with a spectacular view. Spacious living room with a nice fireplace with a deck overlooking the pond. Updated kitchen with ample cupboard space, granite countertops and beautiful backsplash. Primary bedroom has a large walkin closet and a primary bathroom. First floor study could easily become a second bedroom on the main level. Lower level has an additional bedroom with an additional bath, a family room with sliding glass doors to a nice patio. Attached two car garage. This condo is in the heart of Chelsea with easy access to downtown for restaurants and shopping. Across for the Chelsea Wellness Center and near the Chelsea Hospital. OFFER D DEADLINE: MONDAY, JULY 31, 2023 AT 12:00 NOON., Primary Bath
Location
State MI
County Washtenaw
Area Ann Arbor/Washtenaw - A
Direction E Old US 12 to Pierce Lake Drive to Willow Ct.
Rooms
Basement Walk Out, Full
Interior
Interior Features Ceiling Fans, Ceramic Floor, Garage Door Opener, Eat-in Kitchen
Heating Forced Air, Natural Gas
Cooling Central Air
Fireplaces Number 1
Fireplaces Type Gas Log
Fireplace true
Window Features Window Treatments
Appliance Dryer, Washer, Dishwasher, Microwave, Oven, Range, Refrigerator
Laundry Main Level
Exterior
Exterior Feature Porch(es), Patio, Deck(s)
Garage Attached
Garage Spaces 2.0
Utilities Available Natural Gas Connected, Cable Connected
Waterfront Yes
Waterfront Description Pond
View Y/N No
Parking Type Attached
Garage Yes
Building
Lot Description Sidewalk
Sewer Public Sewer
Water Public
Architectural Style Ranch
Structure Type Vinyl Siding,Brick
New Construction No
Schools
School District Chelsea
Others
HOA Fee Include Snow Removal,Lawn/Yard Care
Tax ID 060613126021
Acceptable Financing Cash, Conventional
Listing Terms Cash, Conventional
Read Less
GET MORE INFORMATION




