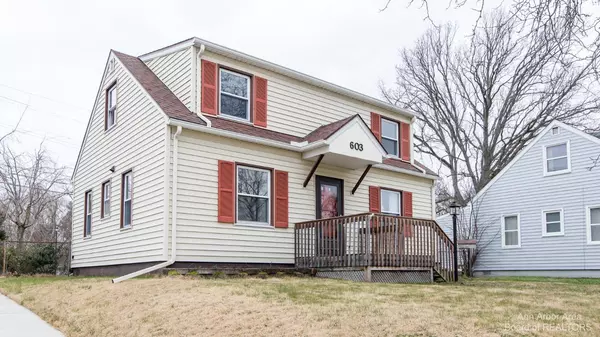For more information regarding the value of a property, please contact us for a free consultation.
603 Duncan Street Ann Arbor, MI 48103
Want to know what your home might be worth? Contact us for a FREE valuation!

Our team is ready to help you sell your home for the highest possible price ASAP
Key Details
Sold Price $405,000
Property Type Single Family Home
Sub Type Single Family Residence
Listing Status Sold
Purchase Type For Sale
Square Footage 1,334 sqft
Price per Sqft $303
Municipality Ann Arbor
Subdivision Arbor Heights
MLS Listing ID 23128836
Sold Date 05/12/23
Bedrooms 4
Full Baths 1
HOA Y/N false
Originating Board Michigan Regional Information Center (MichRIC)
Year Built 1950
Annual Tax Amount $4,622
Tax Year 2022
Lot Size 5,227 Sqft
Acres 0.12
Lot Dimensions 50 x 106
Property Description
Welcome home to this charming cape cod perched high on lot in westside Ann Arbor awaiting your personal touches. Solidly built in 1950, one of first houses in Arbor Heights neighborhood, period features include hardwood floors in living room/hall (under carpeting) and 1st/2nd floor bedrooms; plaster walls, built-in shelves, trim molding/living room. Two bedrooms on 1st floor + bathroom with tub/shower. Two huge bedrooms upstairs share cedar closet + lots of storage areas. Eat-in kitchen has 1950s solid oak cabinets with laminate counter, wood-like plank floor, SS refrigerator (2021). Conveniently next to utility room with more cabinets leading to large laundry room & door to porch. Newer washer/dryer, cabinet, storage unit; large windows overlooking backyard. Access panel in floor with with stairs to small root cellar, sump pump. Garage features 2nd floor, accessed by interior staircase, that's all open with shelving units & two windows. Let your imagination create your own special space! Extra room below for workbench, more storage. Cute, fenced backyard. Updates: vinyl windows, roof (2006), electrical panel (2012), sewer line (2015). Nearby school, park, nature area; walkable to shopping areas and downtown; quick to xway. with stairs to small root cellar, sump pump. Garage features 2nd floor, accessed by interior staircase, that's all open with shelving units & two windows. Let your imagination create your own special space! Extra room below for workbench, more storage. Cute, fenced backyard. Updates: vinyl windows, roof (2006), electrical panel (2012), sewer line (2015). Nearby school, park, nature area; walkable to shopping areas and downtown; quick to xway.
Location
State MI
County Washtenaw
Area Ann Arbor/Washtenaw - A
Direction South off Miller Rd, East of N. Maple Rd
Rooms
Basement Crawl Space
Interior
Interior Features Garage Door Opener, Laminate Floor, Wood Floor, Eat-in Kitchen
Heating Forced Air, Natural Gas
Cooling Central Air
Fireplace false
Window Features Window Treatments
Appliance Dryer, Washer, Disposal, Dishwasher, Oven, Range, Refrigerator
Laundry Main Level
Exterior
Exterior Feature Fenced Back, Porch(es)
Garage Spaces 1.0
Utilities Available Storm Sewer Available, Natural Gas Connected, Cable Connected
View Y/N No
Garage Yes
Building
Lot Description Sidewalk
Story 1
Sewer Public Sewer
Water Public
Structure Type Vinyl Siding
New Construction No
Schools
Elementary Schools Haisley
Middle Schools Forsythe
High Schools Skyline
School District Ann Arbor
Others
Tax ID 09-09-19-305-032
Acceptable Financing Cash, FHA, VA Loan, Conventional
Listing Terms Cash, FHA, VA Loan, Conventional
Read Less
GET MORE INFORMATION




