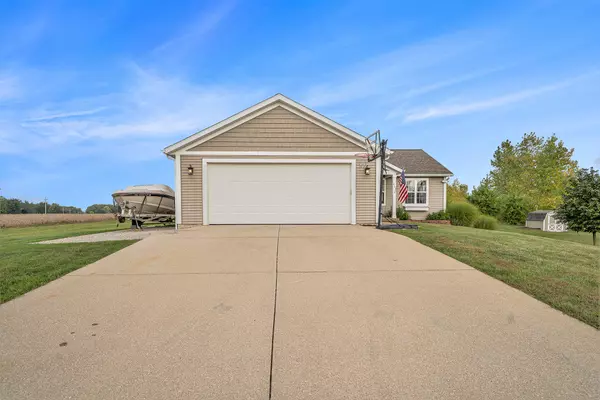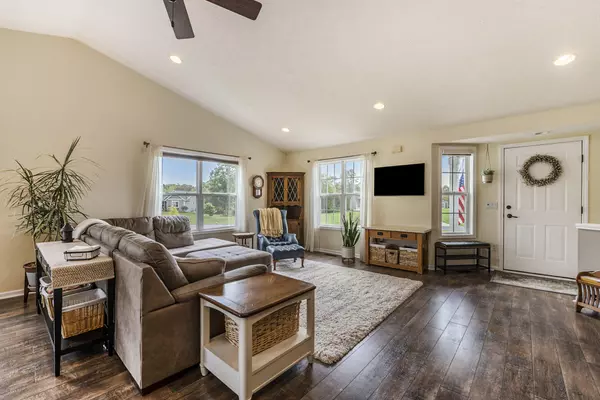For more information regarding the value of a property, please contact us for a free consultation.
4145 Spring Meadow Drive Hamilton, MI 49419
Want to know what your home might be worth? Contact us for a FREE valuation!

Our team is ready to help you sell your home for the highest possible price ASAP
Key Details
Sold Price $399,000
Property Type Single Family Home
Sub Type Single Family Residence
Listing Status Sold
Purchase Type For Sale
Square Footage 2,656 sqft
Price per Sqft $150
Municipality Overisel Twp
MLS Listing ID 23135917
Sold Date 11/13/23
Style Ranch
Bedrooms 4
Full Baths 2
HOA Fees $13/ann
HOA Y/N true
Originating Board Michigan Regional Information Center (MichRIC)
Year Built 2004
Annual Tax Amount $2,585
Tax Year 2023
Lot Size 0.810 Acres
Acres 0.81
Lot Dimensions 232 x 504 x 395
Property Description
Welcome to 4145 Spring Meadow Dr, a custom-built, one-owner, 4 bed, 2 bath ranch home that sits on 3/4+ acres on its own side of the street surrounded by privacy, farmland, and adjacent to a walking path to a pond (Owners have always had permission to use from that Property Owner). There are two more ponds within Paradise Lake Estates and the roads are freshly paved! This home boasts some exquisite exterior features such as an expansive deck with 12x12' metal pergola overlooking the backyard which includes an above ground pool with 12x24' solar cover, shed, sandbox, play equipment, fire pit, and more! Inside you'll find an updated kitchen with brand new Black Stainless appliances, crown moulding, a large center island, backsplash, and a cast iron sink with Reverse Osmosis-filtered drinking water. Some other features of this home; it is wired for a generator, the well is extra large to allow for underground sprinkling, huge family room wired for surround sound, main floor laundry, large soaker tub, neutral colors, updated flooring, 24x25' garage with an 18x8' door, open design, and a sledding hill with a floodlight will make your home a popular destination in the winter! Schedule your tour today!
-- drinking water. Some other features of this home; it is wired for a generator, the well is extra large to allow for underground sprinkling, huge family room wired for surround sound, main floor laundry, large soaker tub, neutral colors, updated flooring, 24x25' garage with an 18x8' door, open design, and a sledding hill with a floodlight will make your home a popular destination in the winter! Schedule your tour today!
--
Location
State MI
County Allegan
Area Holland/Saugatuck - H
Direction From 142nd Ave between 36th & 38th St head south on Spring Meadown Dr. continue to property on left-hand side.
Rooms
Other Rooms Shed(s)
Basement Walk Out, Other, Full
Interior
Interior Features Ceiling Fans, Garage Door Opener, Humidifier, Laminate Floor, Water Softener/Rented, Kitchen Island, Pantry
Heating Forced Air, Natural Gas
Cooling Central Air
Fireplace false
Window Features Screens,Insulated Windows,Window Treatments
Appliance Dishwasher, Microwave, Range, Refrigerator
Exterior
Exterior Feature Play Equipment, Porch(es), Patio, Deck(s)
Garage Attached, Paved
Garage Spaces 2.0
Pool Outdoor/Above
Utilities Available Electric Available, Cable Available, Broadband Available, Natural Gas Connected
Waterfront No
View Y/N No
Street Surface Paved
Parking Type Attached, Paved
Garage Yes
Building
Story 1
Sewer Septic System
Water Well
Architectural Style Ranch
Structure Type Vinyl Siding
New Construction No
Schools
School District Hamilton
Others
HOA Fee Include Snow Removal
Tax ID 1845001300
Acceptable Financing Cash, FHA, Conventional
Listing Terms Cash, FHA, Conventional
Read Less
GET MORE INFORMATION




