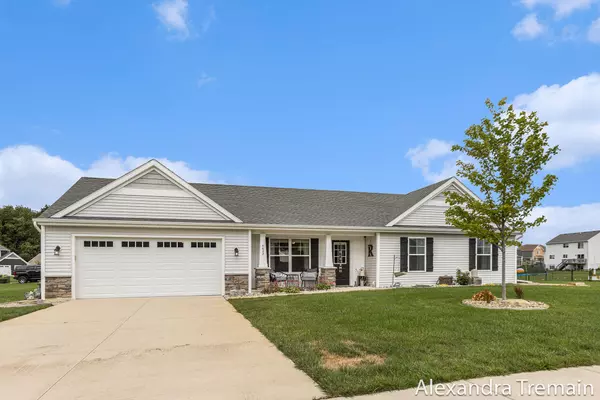For more information regarding the value of a property, please contact us for a free consultation.
4622 Wren SE Drive Caledonia, MI 49316
Want to know what your home might be worth? Contact us for a FREE valuation!

Our team is ready to help you sell your home for the highest possible price ASAP
Key Details
Sold Price $325,000
Property Type Single Family Home
Sub Type Single Family Residence
Listing Status Sold
Purchase Type For Sale
Square Footage 1,552 sqft
Price per Sqft $209
Municipality Leighton Twp
MLS Listing ID 23028748
Sold Date 11/20/23
Style Ranch
Bedrooms 3
Full Baths 2
Originating Board Michigan Regional Information Center (MichRIC)
Year Built 2019
Annual Tax Amount $3,729
Tax Year 2022
Lot Size 0.452 Acres
Acres 0.45
Lot Dimensions 128.27X179.66
Property Description
Beautiful 3 bedroom 2 full bath ranch in Caledonia! Upon entry, this open concept floor plan welcomes you in with a great entertaining space. Your inviting living room extends to a large kitchen with a granite island, stainless steel appliances, and a cozy dining area. You'll enjoy a bonus 4 season sun room that could double as an office or toy room, in addition to main floor laundry/storage and a 3-stall heated garage with side entry. The primary bedroom features a walk-in closet and spacious bathroom with a huge shower. Two more bedrooms and another full bathroom round out this convenient floor plan. Situated on nearly half an acre lot, this move-in ready home has many added upgrades, including a fenced in yard, large extended concrete patio, gutters, custom landscaping, and an underground sprinkling system. This amazing home is zero step, one floor living with many accessibility features and is ready for its new owner! an underground sprinkling system. This amazing home is zero step, one floor living with many accessibility features and is ready for its new owner!
Location
State MI
County Allegan
Area Grand Rapids - G
Direction M37 South or 131 S to 100th Street, South on E. Paris Ave to the entrance of Paris Ridge on West side of the Street. Turn on Warbler St. to first fork and then left on Wren.
Rooms
Basement Slab
Interior
Interior Features Garage Door Opener, Humidifier, Laminate Floor, Water Softener/Owned, Kitchen Island
Heating Forced Air, Natural Gas
Cooling Central Air
Fireplace false
Window Features Screens,Low Emissivity Windows,Insulated Windows
Appliance Dryer, Washer, Dishwasher, Microwave, Oven, Refrigerator
Exterior
Exterior Feature Fenced Back, Patio
Garage Attached, Paved
Garage Spaces 3.0
Waterfront No
View Y/N No
Handicap Access 36 Inch Entrance Door, 36' or + Hallway, Accessible Mn Flr Full Bath, Lever Door Handles, Accessible Entrance
Parking Type Attached, Paved
Garage Yes
Building
Lot Description Sidewalk
Story 1
Sewer Public Sewer
Water Well
Architectural Style Ranch
Structure Type Vinyl Siding,Stone
New Construction No
Schools
School District Caledonia
Others
Tax ID 13-276-041-00
Acceptable Financing Cash, FHA, VA Loan, Conventional
Listing Terms Cash, FHA, VA Loan, Conventional
Read Less
GET MORE INFORMATION




