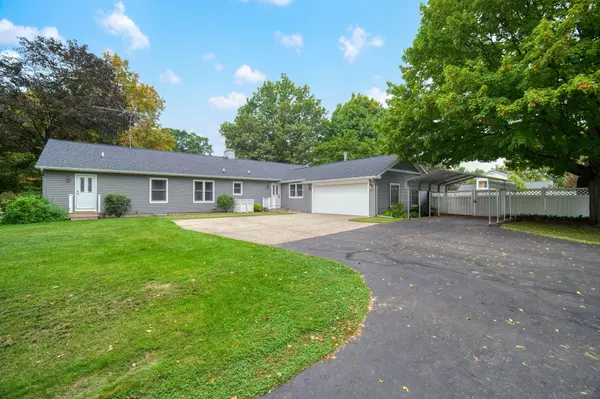For more information regarding the value of a property, please contact us for a free consultation.
324 West Street Schoolcraft, MI 49087
Want to know what your home might be worth? Contact us for a FREE valuation!

Our team is ready to help you sell your home for the highest possible price ASAP
Key Details
Sold Price $396,900
Property Type Single Family Home
Sub Type Single Family Residence
Listing Status Sold
Purchase Type For Sale
Square Footage 3,597 sqft
Price per Sqft $110
Municipality Schoolcraft Vllg
Subdivision Schoolcraft Village Non Historic Res 2013
MLS Listing ID 23136009
Sold Date 11/17/23
Style Ranch
Bedrooms 4
Full Baths 3
Half Baths 1
Originating Board Michigan Regional Information Center (MichRIC)
Year Built 1950
Annual Tax Amount $4,756
Tax Year 2022
Lot Size 0.740 Acres
Acres 0.74
Lot Dimensions 185 x 175
Property Description
Pride in ownership shines throughout this 4 BR, 3 1/2 BA Ranch w/finished basement, in-ground pool and additional detached garage. Enjoy a large vaulted family room w/fireplace & slider to the pool area, kitchen with beautiful cabinets, granite & stainless, pantry & wood floor, formal dining w/built-in china cabinet, living w/an additional FP, 3 BR's on the main level with a primary suite w/beautiful Amish made built-ins, walk-in shower & soaker tub, main level laundry & spacious finished basement to include a 4th BR & BA, 2 living areas and an additional laundry room, work room and plenty of storage space for a total of over 3500 sq' of finished living space. Home also includes a pool house, carport & shed. Estate Sale 9-28, 29, 30. Seller is ready for whowings
Location
State MI
County Kalamazoo
Area Greater Kalamazoo - K
Direction SE Corner of West & Clay
Rooms
Other Rooms Second Garage
Basement Slab, Full
Interior
Interior Features Ceiling Fans, Ceramic Floor, Garage Door Opener, Water Softener/Owned, Wood Floor, Kitchen Island, Pantry
Heating Forced Air, Natural Gas
Cooling Central Air
Fireplaces Number 2
Fireplaces Type Gas Log, Living, Family
Fireplace true
Appliance Dryer, Washer, Built-In Electric Oven, Dishwasher, Microwave, Range, Refrigerator
Exterior
Exterior Feature Fenced Back, Deck(s)
Garage Attached, Asphalt, Driveway, Concrete
Garage Spaces 2.0
Pool Outdoor/Inground
Utilities Available Phone Connected, Natural Gas Connected, Cable Connected
Waterfront No
View Y/N No
Street Surface Paved
Parking Type Attached, Asphalt, Driveway, Concrete
Garage Yes
Building
Lot Description Sidewalk, Adj to Public Land
Story 1
Sewer Septic System
Water Public
Architectural Style Ranch
Structure Type Vinyl Siding
New Construction No
Schools
School District Schoolcraft
Others
Tax ID 14-18-377-010
Acceptable Financing Cash, FHA, VA Loan, Conventional
Listing Terms Cash, FHA, VA Loan, Conventional
Read Less
GET MORE INFORMATION




