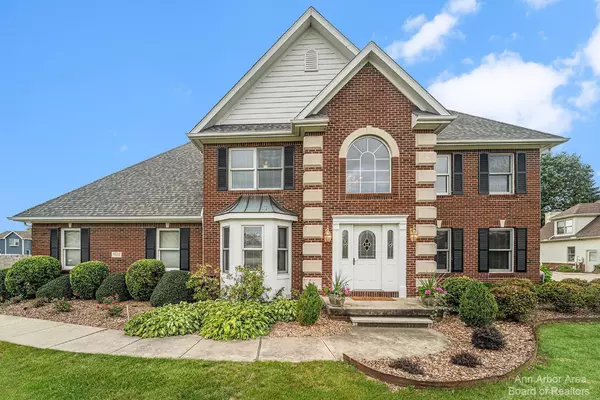For more information regarding the value of a property, please contact us for a free consultation.
5517 E Dartmoor Drive Monroe, MI 48161
Want to know what your home might be worth? Contact us for a FREE valuation!

Our team is ready to help you sell your home for the highest possible price ASAP
Key Details
Sold Price $415,000
Property Type Single Family Home
Sub Type Single Family Residence
Listing Status Sold
Purchase Type For Sale
Square Footage 2,725 sqft
Price per Sqft $152
Municipality Monroe Twp
Subdivision Dartmoor 1
MLS Listing ID 23127968
Sold Date 12/07/23
Style Contemporary
Bedrooms 4
Full Baths 2
Half Baths 1
HOA Fees $11/ann
HOA Y/N true
Originating Board Michigan Regional Information Center (MichRIC)
Year Built 1993
Annual Tax Amount $4,537
Tax Year 2023
Lot Size 0.440 Acres
Acres 0.44
Lot Dimensions 123x180
Property Description
Welcome to this meticulously maintained brick 2 story home located in the desirable Dartmoor sub in south Monroe, with low township taxes. Enter into a stunning 2 story foyer. Main floor has a nice open floor plan with wood flooring throughout. Kitchen has stainless steel appliances, granite countertops and large eating space with a sliding door to the patio. Large dining room off the kitchen could be easily converted to an office. Oversized living room extends to a cozy sitting area with a second sliding door to a covered back porch. Enjoy meals outside or just relax in your private backyard, which is also spacious for a game of catch. Upper level has a large primary suite, spacious bathroom with double sinks, custom walk-in closet with access to attic that has ample storage space. 3 more more bedrooms, full bath and a huge bonus room finish off the upper level. Enjoy the newly finished basement for your family gatherings and entertainment. Very large driveway that can easily hold multiple cars for your family and or hosting events. This home is move in ready waiting for your personal touches., Primary Bath, Rec Room: Finished more bedrooms, full bath and a huge bonus room finish off the upper level. Enjoy the newly finished basement for your family gatherings and entertainment. Very large driveway that can easily hold multiple cars for your family and or hosting events. This home is move in ready waiting for your personal touches., Primary Bath, Rec Room: Finished
Location
State MI
County Monroe
Area Ann Arbor/Washtenaw - A
Direction Raven Parkway To Left On Timberlane To Rt On Dartmoor.
Rooms
Basement Full
Interior
Interior Features Ceiling Fans, Ceramic Floor, Garage Door Opener, Hot Tub Spa, Water Softener/Owned, Wood Floor, Eat-in Kitchen
Heating Forced Air, Natural Gas, None
Cooling Central Air
Fireplace false
Window Features Skylight(s),Window Treatments
Appliance Disposal, Dishwasher, Microwave, Oven, Range, Refrigerator
Laundry Main Level
Exterior
Exterior Feature Invisible Fence, Porch(es), Patio
Garage Attached
Utilities Available Storm Sewer Available, Natural Gas Connected, Cable Connected
Waterfront No
View Y/N No
Parking Type Attached
Garage Yes
Building
Lot Description Site Condo
Story 2
Sewer Public Sewer
Water Public
Architectural Style Contemporary
Structure Type Other,Brick
New Construction No
Schools
School District Monroe
Others
Tax ID 12-270-025-00
Acceptable Financing Cash, FHA, VA Loan, Conventional
Listing Terms Cash, FHA, VA Loan, Conventional
Read Less
GET MORE INFORMATION




