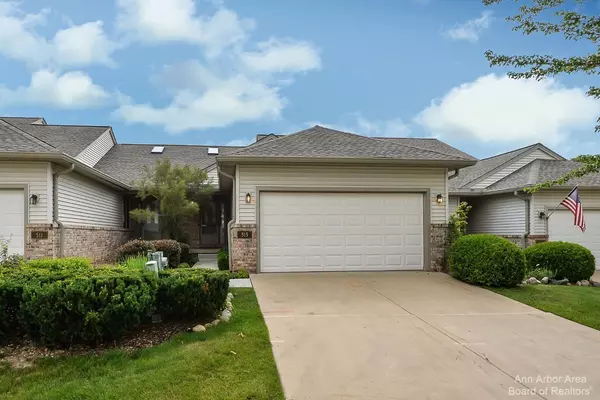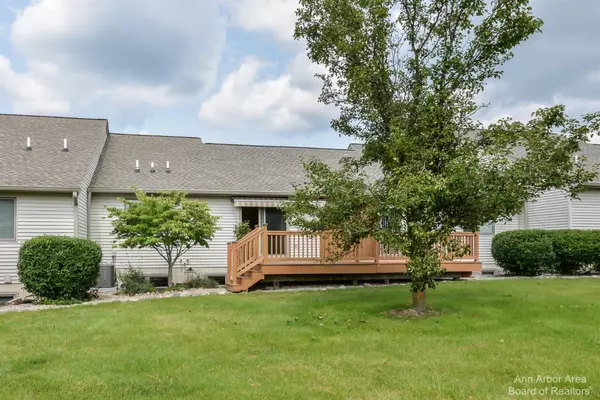For more information regarding the value of a property, please contact us for a free consultation.
515 Sycamore Circle Saline, MI 48176
Want to know what your home might be worth? Contact us for a FREE valuation!

Our team is ready to help you sell your home for the highest possible price ASAP
Key Details
Sold Price $280,000
Property Type Condo
Sub Type Condominium
Listing Status Sold
Purchase Type For Sale
Square Footage 1,016 sqft
Price per Sqft $275
Municipality Saline City
Subdivision Wildwood Commons Condo
MLS Listing ID 23128073
Sold Date 12/08/23
Style Ranch
Bedrooms 2
Full Baths 2
HOA Fees $350/mo
HOA Y/N true
Originating Board Michigan Regional Information Center (MichRIC)
Year Built 2003
Annual Tax Amount $4,503
Tax Year 2022
Lot Size 1,494 Sqft
Acres 0.03
Property Description
Back on the market through no fault of the property. Welcome to 515 Sycamore. This condo takes move-in ready to the next level. Professionally-cleaned, painted & ready for the new owner. Main floor living with mirrored image floor plan in the finished lower level. Take your shoes off and hang your coat in the welcoming foyer, then take in the well-appointed kitchen with abundance of cabinetry & counter seating for 3! Gleaming hardwood floors & vaulted ceiling in the great room lead to a private trex (maintenance-free) deck complete with shade awning for sun-sensitive skin. Main floor laundry room and primary suite with large walk-in closet, tub/shower combo & granite vanity. Downstairs boasts 2 egress windows, spacious bedroom, additional living area, full bath & lots of storage! Walking d distance to schools, library, shops.Original plan had stack-able W/D with 1/2 bath. Easily converted back! Seller preferred larger laundry room., Primary Bath distance to schools, library, shops.Original plan had stack-able W/D with 1/2 bath. Easily converted back! Seller preferred larger laundry room., Primary Bath
Location
State MI
County Washtenaw
Area Ann Arbor/Washtenaw - A
Direction Off Woodland and between Maple and Ann Arbor-Saline Road
Rooms
Basement Daylight, Slab, Full
Interior
Interior Features Ceramic Floor, Garage Door Opener, Wood Floor, Eat-in Kitchen
Heating Forced Air
Cooling Central Air
Fireplace false
Window Features Window Treatments
Appliance Dryer, Washer, Disposal, Dishwasher, Microwave, Oven, Range, Refrigerator
Laundry Main Level
Exterior
Exterior Feature Porch(es), Deck(s)
Garage Attached
Garage Spaces 2.0
Utilities Available Storm Sewer, Natural Gas Connected, Cable Connected
Waterfront No
View Y/N No
Parking Type Attached
Garage Yes
Building
Lot Description Site Condo
Sewer Public Sewer
Water Public
Architectural Style Ranch
Structure Type Brick
New Construction No
Schools
School District Saline
Others
HOA Fee Include Snow Removal,Lawn/Yard Care
Tax ID 18-13-25-420-058
Acceptable Financing Cash, FHA, VA Loan, Conventional
Listing Terms Cash, FHA, VA Loan, Conventional
Read Less
GET MORE INFORMATION




