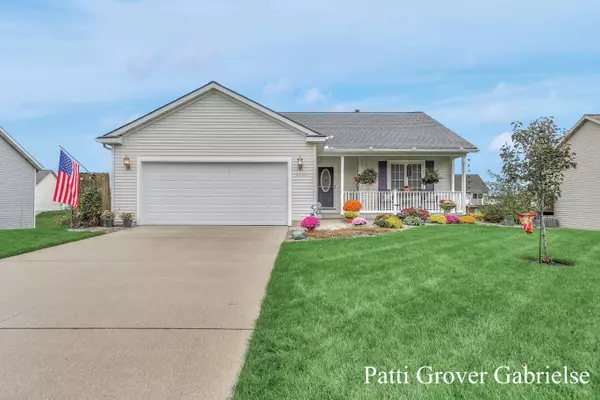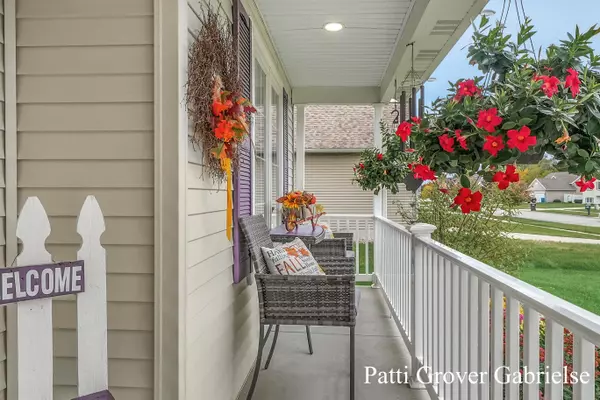For more information regarding the value of a property, please contact us for a free consultation.
6935 Shady Knoll SE Drive Caledonia, MI 49316
Want to know what your home might be worth? Contact us for a FREE valuation!

Our team is ready to help you sell your home for the highest possible price ASAP
Key Details
Sold Price $349,900
Property Type Single Family Home
Sub Type Single Family Residence
Listing Status Sold
Purchase Type For Sale
Square Footage 1,951 sqft
Price per Sqft $179
Municipality Gaines Twp
MLS Listing ID 23139381
Sold Date 12/15/23
Style Ranch
Bedrooms 3
Full Baths 2
Half Baths 1
Originating Board Michigan Regional Information Center (MichRIC)
Year Built 2006
Annual Tax Amount $3,665
Tax Year 2022
Lot Size 1,038 Sqft
Acres 0.02
Lot Dimensions 138 x 82
Property Description
Move right in to this gorgeous, renovated 3/2.5 ranch! This home shows the pride of ownership and the seller's meticulous maintenance. It's just waiting for new owners who want a turn key home with all the upgrades and updates. ROOF new 2023, HVAC new 2022, newer SS appliances, stylish counters, white cabinets (tons of added cabinets with pull-outs), designer backsplash, baths, flooring. Everything is NEWER so there's no worry of costly maintenance. The lower level walk-out is 3/4 finished but still holds ample storage room. 2 W/D hookups on main level converted laundry(easy to cover back to bedroom) or downstairs. Impeccable yard with irrigation system and outdoor storage shed. Partially fenced. 2 finished levels perfect for multi-gen living. Sit back and watch your Equity grow!
Location
State MI
County Kent
Area Grand Rapids - G
Direction 68th Street to Hartman Dr. Turn South on Hartman to Pebblestone Dr SE. Turn East (left) . Pebblestone becomes Shady Knoll. Drive to home.
Rooms
Basement Daylight, Walk Out, Full
Interior
Interior Features Ceiling Fans, Garage Door Opener, Laminate Floor
Heating Forced Air, Natural Gas
Cooling Central Air
Fireplaces Number 1
Fireplaces Type Living
Fireplace true
Window Features Low Emissivity Windows
Appliance Dryer, Washer, Disposal, Dishwasher, Microwave, Oven, Range, Refrigerator
Laundry Gas Dryer Hookup, Lower Level, Main Level, Washer Hookup
Exterior
Exterior Feature Fenced Back, Patio, Deck(s)
Garage Attached, Paved
Garage Spaces 2.0
Utilities Available Phone Available, Public Water Available, Public Sewer Available, Natural Gas Available, Electric Available, Cable Available, Broadband Available
Waterfront No
View Y/N No
Street Surface Paved
Parking Type Attached, Paved
Garage Yes
Building
Lot Description Level, Sidewalk
Story 1
Sewer Public Sewer
Water Public
Architectural Style Ranch
Structure Type Vinyl Siding
New Construction No
Schools
School District Kentwood
Others
Tax ID 41-22-09-255-040
Acceptable Financing Cash, FHA, VA Loan, MSHDA, Conventional
Listing Terms Cash, FHA, VA Loan, MSHDA, Conventional
Read Less
GET MORE INFORMATION




