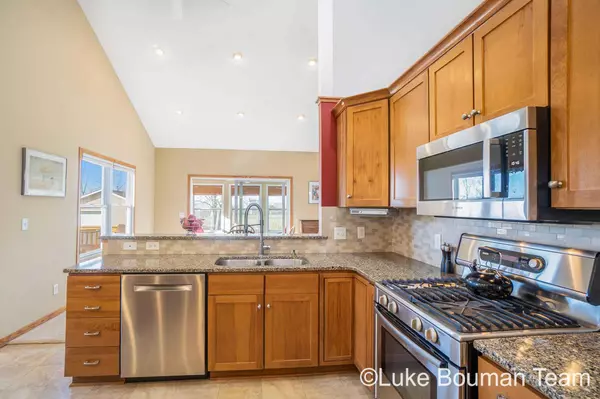For more information regarding the value of a property, please contact us for a free consultation.
1413 Timberview Parkway Zeeland, MI 49464
Want to know what your home might be worth? Contact us for a FREE valuation!

Our team is ready to help you sell your home for the highest possible price ASAP
Key Details
Sold Price $605,000
Property Type Single Family Home
Sub Type Single Family Residence
Listing Status Sold
Purchase Type For Sale
Square Footage 2,173 sqft
Price per Sqft $278
Municipality Holland Twp
MLS Listing ID 23142680
Sold Date 01/03/24
Style Ranch
Bedrooms 5
Full Baths 3
Half Baths 1
Year Built 2004
Annual Tax Amount $5,686
Tax Year 2023
Lot Size 0.946 Acres
Acres 0.95
Lot Dimensions 75 x 316 x 280 x 219
Property Sub-Type Single Family Residence
Property Description
Incredible opportunity to own this 5 BR 3.5 BA home on almost an acre lot in Zeeland Schools! As you enter through the front door you're greeted with an office (or bedroom) and entrance to the spacious living room with vaulted ceilings and fireplace with built-ins! The living room opens into the dining room and kitchen. The kitchen features a large center island, stainless appliances, tile backsplash & snack bar! From the three stall garage you enter into a mudroom w/ built-ins, 1/2 bath & main floor laundry. The master suite is on the main level w/ private bath featuring heated floors & walk-in closet. An add. BR & BA finish off the main level! The finished walk-out LL w/ heated floors has 2 add. BR & BA w/ plenty of storage. Outside you'll find a 768 sq. ft. pole barn w/ 14 ft. door
Location
State MI
County Ottawa
Area Holland/Saugatuck - H
Direction Perry St. to Wiersma Dr. to Wiersma Ct. to Jane Dr. to Timberview Pkwy.
Rooms
Basement Walk-Out Access
Interior
Interior Features Kitchen Island, Eat-in Kitchen, Pantry
Heating Forced Air
Cooling Central Air
Fireplaces Number 2
Fireplaces Type Gas Log, Living Room, Primary Bedroom
Fireplace true
Appliance Refrigerator, Range, Microwave, Dishwasher
Laundry Laundry Room, Main Level
Exterior
Exterior Feature Patio, Deck(s), 3 Season Room
Parking Features Attached
Garage Spaces 3.0
View Y/N No
Street Surface Paved
Garage Yes
Building
Story 1
Sewer Public Sewer
Water Public
Architectural Style Ranch
Structure Type Brick,Vinyl Siding
New Construction No
Schools
School District Zeeland
Others
Tax ID 70-16-25-224-001
Acceptable Financing Cash, Conventional
Listing Terms Cash, Conventional
Read Less



