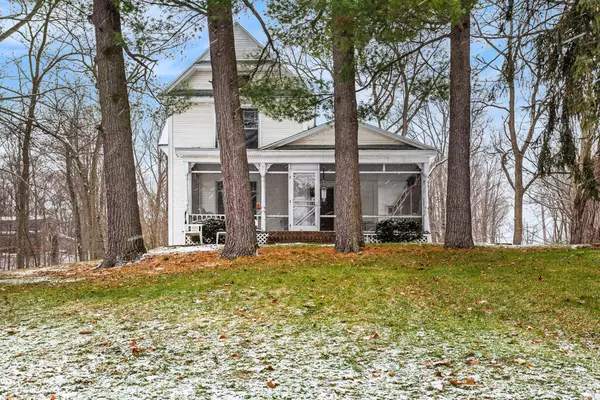For more information regarding the value of a property, please contact us for a free consultation.
10078 Bend Drive Jenison, MI 49428
Want to know what your home might be worth? Contact us for a FREE valuation!

Our team is ready to help you sell your home for the highest possible price ASAP
Key Details
Sold Price $655,000
Property Type Single Family Home
Sub Type Single Family Residence
Listing Status Sold
Purchase Type For Sale
Square Footage 2,727 sqft
Price per Sqft $240
Municipality Georgetown Twp
MLS Listing ID 23143258
Sold Date 01/08/24
Style Farmhouse
Bedrooms 3
Full Baths 1
Year Built 1920
Annual Tax Amount $4,943
Tax Year 2022
Lot Size 7.410 Acres
Acres 7.41
Lot Dimensions Irregular
Property Sub-Type Single Family Residence
Property Description
Here's your chance to own Jenison History! 7.4 Acres available in Georgetown Township bordering The Grand Ravines Park along with river frontage on the Grand River! Properties like this don't come on the market that often. This was part of the Riverboat Landings and was the Luke Lowing Landing back in the day. The home would love to be brought back to its glory. 3 bedrooms upstairs with full bath. Main level has full kitchen, Family Room (could easily be 4th bedroom, formal Dining Room, Living Room with wood burning fireplace. Wrap around porch with incredible river views!! There is a secret staircase (currently blocked off but could be opened up) 1600sg ft Pole Barn with water and electric...plenty of room to store your things! Time to own your tranquil piece of property!
Location
State MI
County Ottawa
Area Grand Rapids - G
Direction Fillmore St to North on Bend Dr
Body of Water Grand River
Rooms
Other Rooms Pole Barn
Basement Full, Michigan Basement
Interior
Interior Features Eat-in Kitchen
Heating Forced Air
Cooling Window Unit(s)
Fireplaces Number 1
Fireplaces Type Living Room, Wood Burning
Fireplace true
Appliance Washer, Refrigerator, Range, Dryer
Laundry In Bathroom, Upper Level
Exterior
Exterior Feature Scrn Porch, Porch(es)
Parking Features Attached
Garage Spaces 2.0
Waterfront Description River
View Y/N No
Street Surface Paved
Garage Yes
Building
Lot Description Wooded, Rolling Hills, Ravine, Cul-De-Sac, Adj to Public Land
Story 2
Sewer Septic Tank
Water Well
Architectural Style Farmhouse
Structure Type Vinyl Siding
New Construction No
Schools
School District Hudsonville
Others
Tax ID 70-10-32-400-038
Acceptable Financing Cash, Conventional
Listing Terms Cash, Conventional
Read Less



