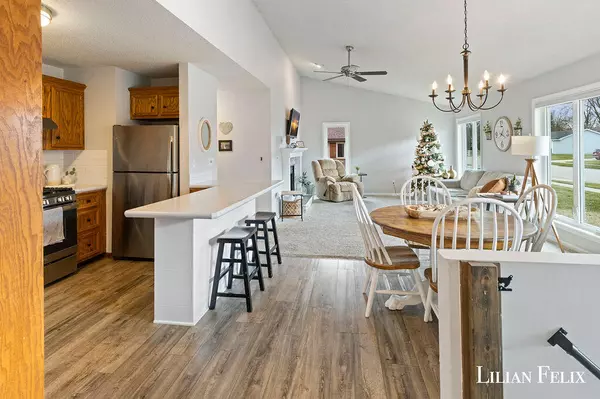For more information regarding the value of a property, please contact us for a free consultation.
4521 Sutton SW Place Grandville, MI 49418
Want to know what your home might be worth? Contact us for a FREE valuation!

Our team is ready to help you sell your home for the highest possible price ASAP
Key Details
Sold Price $345,500
Property Type Single Family Home
Sub Type Single Family Residence
Listing Status Sold
Purchase Type For Sale
Square Footage 1,237 sqft
Price per Sqft $279
Municipality Grandville City
MLS Listing ID 23144731
Sold Date 01/10/24
Style Ranch
Bedrooms 4
Full Baths 2
Half Baths 1
Year Built 1985
Annual Tax Amount $4,736
Tax Year 2022
Lot Size 10,106 Sqft
Acres 0.23
Lot Dimensions 75 x 135
Property Sub-Type Single Family Residence
Property Description
**OPEN HOUSE IS CANCELLED** House is under contract.
Welcome to 4521 Sutton Place, a hidden gem nestled in the heart of Grandville! This 4-bedroom, 2.5-bathroom home is move in ready, offering a perfect blend of comfort, style and convenience. On the main floor you will find a great size kitchen, a living space with wood burning fireplace, three bedrooms, including the primary bedroom, one and a half baths, as well as main floor laundry. The finished basement features a spacious family room and a flex room that can be used as an office, gym or playroom. You will also find an additional bedroom and full bath. Last, but not least the home includes 2-stall attached garage, a fenced-in back yard with a storage shed and garden, as well as a spacious deck. Client called for highest & best by 8 p.m. 12/15.
Location
State MI
County Kent
Area Grand Rapids - G
Direction From Chicago Dr, S on Canal, W on Sutton Place to home.
Rooms
Basement Full
Interior
Interior Features Ceiling Fan(s), Garage Door Opener, Eat-in Kitchen
Heating Forced Air
Cooling Central Air
Fireplaces Number 1
Fireplaces Type Family Room
Fireplace true
Appliance Refrigerator, Range, Oven, Microwave, Disposal, Dishwasher, Bar Fridge
Laundry Gas Dryer Hookup, In Bathroom, Laundry Room, Main Level, Washer Hookup
Exterior
Exterior Feature Fenced Back, Deck(s)
Parking Features Attached
Garage Spaces 2.0
View Y/N No
Street Surface Paved
Garage Yes
Building
Lot Description Sidewalk
Story 1
Sewer Public Sewer
Water Public
Architectural Style Ranch
Structure Type Aluminum Siding,Wood Siding
New Construction No
Schools
School District Grandville
Others
Tax ID 41-17-19-177-031
Acceptable Financing Cash, FHA, VA Loan, Conventional
Listing Terms Cash, FHA, VA Loan, Conventional
Read Less



