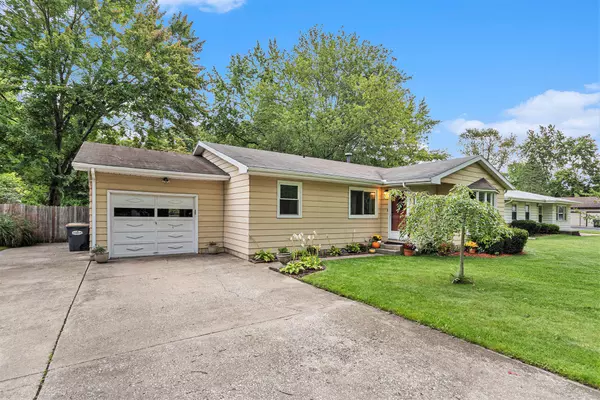For more information regarding the value of a property, please contact us for a free consultation.
2957 Kirk Court Stevensville, MI 49127
Want to know what your home might be worth? Contact us for a FREE valuation!

Our team is ready to help you sell your home for the highest possible price ASAP
Key Details
Sold Price $310,000
Property Type Single Family Home
Sub Type Single Family Residence
Listing Status Sold
Purchase Type For Sale
Square Footage 1,420 sqft
Price per Sqft $218
Municipality Stevensville Vllg
MLS Listing ID 23135232
Sold Date 01/16/24
Style Ranch
Bedrooms 4
Full Baths 1
Half Baths 1
Originating Board Michigan Regional Information Center (MichRIC)
Year Built 1961
Annual Tax Amount $3,217
Tax Year 2023
Lot Size 0.320 Acres
Acres 0.32
Lot Dimensions 82' x 170'
Property Description
Kirk Ct. is a peaceful, quiet, wooded neighborhood. This beautiful ranch with open plan living is special! It boasts 4 bedrooms and 1 1/2 baths, with room for another bath in the basement if needed. The partially finished basement houses the 4th bedroom though you might miss it...it hides behind a bookcase door! The large kitchen with center island is perfect for all of your hosting desires. The large, fenced back yard provides a perfect haven to enjoy dinner, the company of friends and family or to escape with your morning cup of coffee. As you admire the beautiful landscaping, grab a peach, plum or pear from the trees. Many updates have been made to this home including; new flooring and windows in 2019, new water heater in 2021, and new carpet and interior paint in 2022.
Location
State MI
County Berrien
Area Southwestern Michigan - S
Direction Take John Beers Rd. to Ridge Rd. Go north onto Ridge Rd. Go west onto Kirk Ct. House is down about a block, on the north side of Kirk Ct.
Rooms
Basement Full
Interior
Interior Features Ceiling Fans, Ceramic Floor, Garage Door Opener, Kitchen Island, Eat-in Kitchen, Pantry
Heating Forced Air, Natural Gas
Cooling Central Air
Fireplace false
Window Features Screens,Replacement,Low Emissivity Windows,Insulated Windows,Bay/Bow,Window Treatments
Appliance Dryer, Washer, Built-In Gas Oven, Disposal, Cook Top, Microwave, Oven, Range, Refrigerator
Laundry In Basement
Exterior
Exterior Feature Fenced Back, Deck(s)
Garage Paved
Garage Spaces 1.0
Utilities Available Phone Available, Public Water Available, Public Sewer Available, Natural Gas Available, Electric Available, Cable Available, Broadband Available, Natural Gas Connected, Cable Connected
Waterfront No
View Y/N No
Street Surface Paved
Parking Type Paved
Garage Yes
Building
Lot Description Level, Tillable, Cul-De-Sac
Story 1
Sewer Public Sewer
Water Public
Architectural Style Ranch
Structure Type Aluminum Siding
New Construction No
Schools
School District Lakeshore
Others
Tax ID 11-45-4150-0009-00-5
Acceptable Financing Cash, FHA, VA Loan, Conventional
Listing Terms Cash, FHA, VA Loan, Conventional
Read Less
GET MORE INFORMATION




