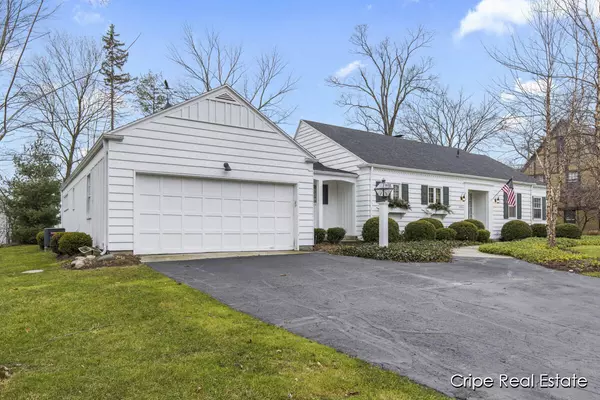For more information regarding the value of a property, please contact us for a free consultation.
2930 Lake SE Drive East Grand Rapids, MI 49506
Want to know what your home might be worth? Contact us for a FREE valuation!

Our team is ready to help you sell your home for the highest possible price ASAP
Key Details
Sold Price $736,101
Property Type Single Family Home
Sub Type Single Family Residence
Listing Status Sold
Purchase Type For Sale
Square Footage 2,650 sqft
Price per Sqft $277
Municipality East Grand Rapids
Subdivision Ravenswood Plat
MLS Listing ID 23144848
Sold Date 01/24/24
Style Ranch
Bedrooms 4
Full Baths 2
Half Baths 1
Originating Board Michigan Regional Information Center (MichRIC)
Year Built 1951
Annual Tax Amount $9,141
Tax Year 2023
Lot Size 0.379 Acres
Acres 0.38
Lot Dimensions 113 x 146
Property Description
Classic EGR 4 bedroom 2.5 bath beauty! Walk into this charming foyer and fall in love with the feel of this home! Wood floors that open to the huge living room with fireplace and sitting area overlooking the back patio. The enormous custom chef kitchen is the focal point of the home! State of the art appliances hidden behind beautiful cabinetry and fabulous quartz counters giving the kitchen a light and airy feeling. Lovely dining area and family room as the second main level living space. The primary suite with stunning full bath/laundry gives you privacy on one end of the home. The additional 3 bedrooms and full bath are on the other side of the home. There is an unfinished area upstairs that is plumbed for a bath. Private backyard, 2 stall garage. Ample storage in the basement. Newer roof & mechanicals. Just move in and enjoy your home close to Gaslight Village, restaurants, shopping, schools, etc. OFFER RECEIVED. Seller is calling for highest and best by 6pm Friday 12/15.
Location
State MI
County Kent
Area Grand Rapids - G
Direction Off Lake DR between Hall & Elmwood
Rooms
Basement Crawl Space, Partial
Interior
Interior Features Ceramic Floor, Garage Door Opener, Wood Floor, Kitchen Island, Eat-in Kitchen
Heating Forced Air, Natural Gas
Cooling Central Air
Fireplaces Number 1
Fireplaces Type Gas Log, Living
Fireplace true
Window Features Screens
Appliance Dryer, Washer, Cook Top, Dishwasher, Freezer, Refrigerator
Laundry In Bathroom, Main Level
Exterior
Exterior Feature Porch(es), Patio
Garage Attached, Concrete, Driveway
Garage Spaces 2.0
Utilities Available Phone Available, Storm Sewer Available, Public Water Available, Public Sewer Available, Natural Gas Available, Electric Available, Cable Available, Broadband Available, Natural Gas Connected, High-Speed Internet Connected, Cable Connected
Waterfront No
View Y/N No
Street Surface Paved
Parking Type Attached, Concrete, Driveway
Garage Yes
Building
Lot Description Level, Sidewalk, Wooded
Story 2
Sewer Public Sewer
Water Public
Architectural Style Ranch
Structure Type Wood Siding
New Construction No
Schools
School District East Grand Rapids
Others
Tax ID 41-18-03-205-016
Acceptable Financing Cash, VA Loan, Conventional
Listing Terms Cash, VA Loan, Conventional
Read Less
GET MORE INFORMATION




