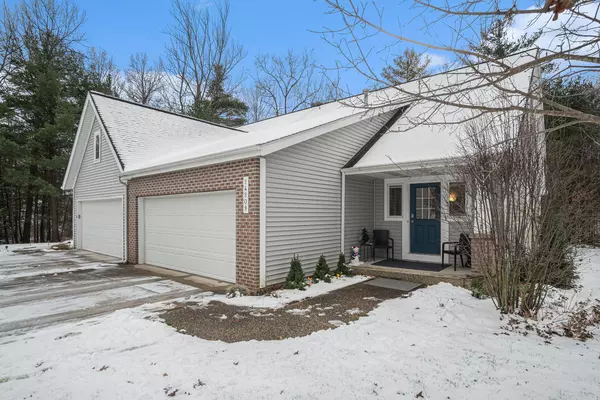For more information regarding the value of a property, please contact us for a free consultation.
14809 Woodswalk Court #22 Spring Lake, MI 49456
Want to know what your home might be worth? Contact us for a FREE valuation!

Our team is ready to help you sell your home for the highest possible price ASAP
Key Details
Sold Price $330,000
Property Type Condo
Sub Type Condominium
Listing Status Sold
Purchase Type For Sale
Square Footage 1,200 sqft
Price per Sqft $275
Municipality Spring Lake Twp
MLS Listing ID 23143476
Sold Date 02/02/24
Style Ranch
Bedrooms 3
Full Baths 3
HOA Fees $270/mo
HOA Y/N true
Year Built 2004
Annual Tax Amount $3,088
Tax Year 2023
Property Sub-Type Condominium
Property Description
Move-in-ready and updated 3-bedroom, 3- bathroom Gildner Creek condominium in Spring Lake. Back On the market due to a previous offer not reaching fulfillment. This condo boasts an open floor plan on the main level, featuring a spacious entry, large and fully equipped kitchen, a living room and dining area with a vaulted ceiling, and a generously sized master bedroom with a walk-in closet and master bath. The main floor also includes a second bedroom/office, another full bath, laundry, and a 2-car garage. The lower walkout level is beautifully finished and includes a large family room, a third bedroom, full bath, and ample storage space. A new HOA paid roof is in the next 1-2 years. Experience the joy of a maintenance-free condominium with the added charm of privacy and a wooded backyard where Gildner Creek runs through. Experience the joy of a maintenance-free condominium with the added charm of privacy and a wooded backyard where Gildner Creek runs through.
Location
State MI
County Ottawa
Area North Ottawa County - N
Direction m-104 to 148th, N to Woodswalk. Condo at the end of road.
Rooms
Basement Walk-Out Access
Interior
Interior Features Ceiling Fan(s), Garage Door Opener, Kitchen Island, Pantry
Heating Forced Air
Cooling Central Air
Fireplace false
Window Features Low-Emissivity Windows
Appliance Refrigerator, Range, Microwave, Dishwasher
Laundry Upper Level
Exterior
Exterior Feature Deck(s)
Parking Features Attached
Garage Spaces 2.0
Utilities Available Natural Gas Connected, Cable Connected
View Y/N No
Street Surface Paved
Garage Yes
Building
Lot Description Cul-De-Sac
Story 1
Sewer Public Sewer
Water Public
Architectural Style Ranch
Structure Type Vinyl Siding
New Construction No
Schools
School District Spring Lake
Others
HOA Fee Include Other,Trash,Snow Removal,Lawn/Yard Care
Tax ID 70-03-01-135-022
Acceptable Financing Cash, FHA, VA Loan, Conventional
Listing Terms Cash, FHA, VA Loan, Conventional
Read Less



