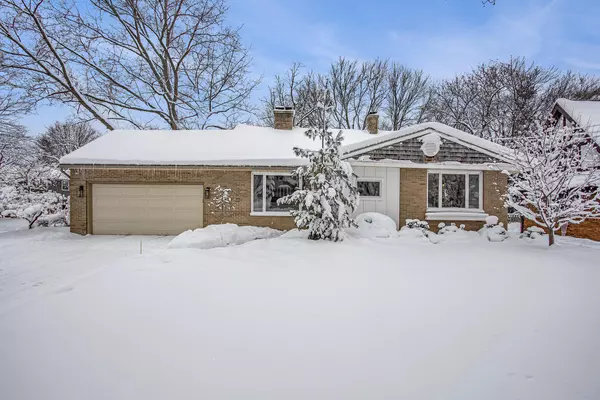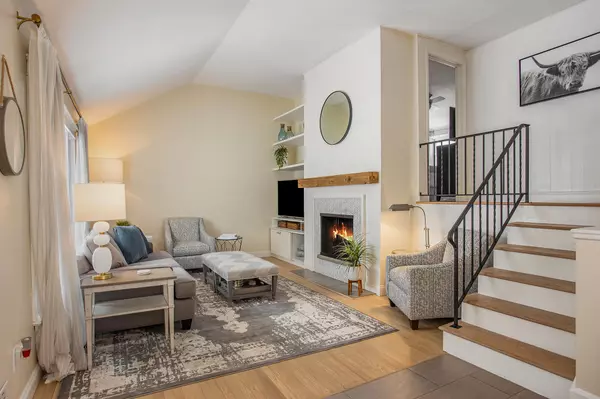For more information regarding the value of a property, please contact us for a free consultation.
2341 Englewood SE Drive East Grand Rapids, MI 49506
Want to know what your home might be worth? Contact us for a FREE valuation!

Our team is ready to help you sell your home for the highest possible price ASAP
Key Details
Sold Price $585,000
Property Type Single Family Home
Sub Type Single Family Residence
Listing Status Sold
Purchase Type For Sale
Square Footage 1,109 sqft
Price per Sqft $527
Municipality East Grand Rapids
MLS Listing ID 24003585
Sold Date 02/06/24
Style Tri-Level
Bedrooms 3
Full Baths 2
Originating Board Michigan Regional Information Center (MichRIC)
Year Built 1956
Annual Tax Amount $8,089
Tax Year 2023
Lot Size 7,623 Sqft
Acres 0.18
Lot Dimensions 81' x 94'
Property Description
Pristine and immaculate brick tri-level home with 3BR, 2 full baths. Desirable location close to Breton Village, and Breton school. Private corner lot with brick front walk, large side yard, updated landscaping and underground sprinkling. Open main level with remodeled, bright, airy kitchen with built-in banquette, living room with vaulted ceiling and wood burning fireplace and a drop zone near the front door. Upstairs you will find 3 spacious bedrooms and a recently renovated full bath. The walkout lower level holds the family room with gas burning fireplace and built-ins, a large laundry area, second remodeled bath, utility area and storage space. Home has an excellent floorpan and feels larger than it appears. Garage is attached. Solid construction, exceptionally well cared for home.
Location
State MI
County Kent
Area Grand Rapids - G
Direction Breton Road to Englewood, west to home.
Rooms
Basement Crawl Space, Walk Out
Interior
Interior Features Attic Fan, Ceiling Fans, Ceramic Floor, Garage Door Opener, Security System, Wood Floor, Eat-in Kitchen
Heating Forced Air, Natural Gas
Cooling Central Air
Fireplaces Number 2
Fireplaces Type Wood Burning, Gas Log, Living, Family
Fireplace true
Window Features Replacement,Garden Window(s),Window Treatments
Appliance Dryer, Washer, Disposal, Dishwasher, Oven, Range
Laundry Laundry Room, Lower Level, Sink
Exterior
Exterior Feature Patio
Garage Attached, Concrete, Driveway
Garage Spaces 2.0
Waterfront No
View Y/N No
Street Surface Paved
Parking Type Attached, Concrete, Driveway
Garage Yes
Building
Lot Description Level
Story 3
Sewer Public Sewer
Water Public
Architectural Style Tri-Level
Structure Type Wood Siding,Vinyl Siding,Brick
New Construction No
Schools
School District East Grand Rapids
Others
Tax ID 41-18-04-431-009
Acceptable Financing Cash, Conventional
Listing Terms Cash, Conventional
Read Less
GET MORE INFORMATION




