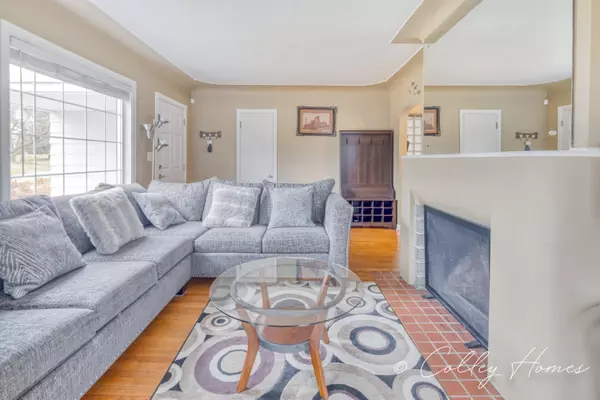For more information regarding the value of a property, please contact us for a free consultation.
1510 Ardmore SE Street Grand Rapids, MI 49507
Want to know what your home might be worth? Contact us for a FREE valuation!

Our team is ready to help you sell your home for the highest possible price ASAP
Key Details
Sold Price $220,000
Property Type Single Family Home
Sub Type Single Family Residence
Listing Status Sold
Purchase Type For Sale
Square Footage 956 sqft
Price per Sqft $230
Municipality City of Grand Rapids
MLS Listing ID 24002215
Sold Date 02/07/24
Style Ranch
Bedrooms 2
Full Baths 1
Originating Board Michigan Regional Information Center (MichRIC)
Year Built 1939
Annual Tax Amount $1,745
Tax Year 2023
Lot Size 5,576 Sqft
Acres 0.13
Lot Dimensions 57x100
Property Description
This adorable ranch just one mile away from the Alger Heights Business District has been well cared for, updated, and now ready for you. With two bedrooms and one full bath, it features hardwood floors and tile throughout, a wood burning fireplace, a new furnace, A/C and water heater, a 2017 brand new flat and shingled roof, new kitchen appliances, updated front door and windows, and more! Situated in a neighborhood with sidewalks, this home sits on a corner lot with a private driveway and attached one-stall garage. Enjoy the natural light and additional living space in the 4-season porch, the garden window above the kitchen sink, the separate dining space, and a dry unfinished basement. Welcome in the new year with a home you can call your own!
Location
State MI
County Kent
Area Grand Rapids - G
Direction East on Burton St. North on Oakfield Ave. Home on NE corner of Oakfield and Ardmore.
Rooms
Basement Michigan Basement, Full
Interior
Interior Features Garage Door Opener, Humidifier, Security System, Wood Floor
Heating Forced Air
Cooling Central Air
Fireplaces Number 1
Fireplaces Type Family, Wood Burning
Fireplace true
Window Features Garden Window(s),Window Treatments
Appliance Dishwasher, Microwave, Oven, Range, Refrigerator
Laundry Electric Dryer Hookup, In Basement, Sink, Washer Hookup
Exterior
Exterior Feature Porch(es), Patio
Garage Attached
Waterfront No
View Y/N No
Parking Type Attached
Building
Lot Description Corner Lot, Sidewalk
Story 1
Sewer Public Sewer
Water Public
Architectural Style Ranch
Structure Type Vinyl Siding
New Construction No
Schools
School District Grand Rapids
Others
Tax ID 41-18-05-482-001
Acceptable Financing Cash, FHA, VA Loan, MSHDA, Conventional
Listing Terms Cash, FHA, VA Loan, MSHDA, Conventional
Read Less
GET MORE INFORMATION




