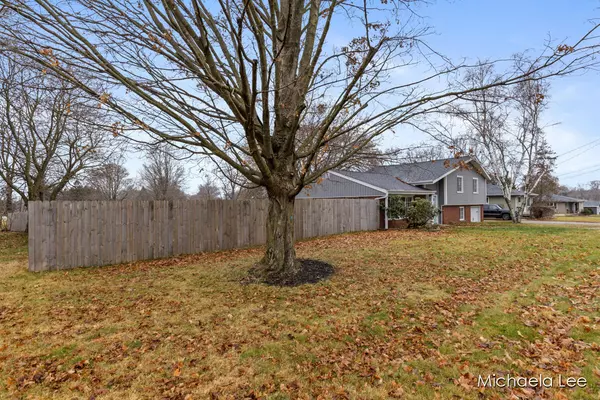For more information regarding the value of a property, please contact us for a free consultation.
720 Brookside Drive Otsego, MI 49078
Want to know what your home might be worth? Contact us for a FREE valuation!

Our team is ready to help you sell your home for the highest possible price ASAP
Key Details
Sold Price $270,000
Property Type Single Family Home
Sub Type Single Family Residence
Listing Status Sold
Purchase Type For Sale
Square Footage 1,377 sqft
Price per Sqft $196
Municipality Otsego City
MLS Listing ID 24001211
Sold Date 02/07/24
Style Tri-Level
Bedrooms 3
Full Baths 1
Half Baths 1
Year Built 1958
Annual Tax Amount $3,935
Tax Year 2023
Lot Size 0.400 Acres
Acres 0.4
Lot Dimensions 132 x 132
Property Sub-Type Single Family Residence
Property Description
Welcome home to this charming 3 bed, 1.5 bath oasis perfectly nestled in a prime location! Step inside to move-in ready comfort, boasting a finished basement for extra living space and an attached one-stall garage for your convenience. This exquisite home provides natural light through every room, creating an ambiance that feels both uplifting and inviting. Enjoy the spacious fenced-in lot, offering privacy and room to roam, while being conveniently close to all amenities. With easy access to Highway 131, you're perfectly situated between Kalamazoo and Grand Rapids. New furnace in 2015, new AC in 2017, new siding in 2020, newer roof, deck, fence, windows and plumbing throughout. This gem is more than a house—it's a haven waiting for you! Offer deadline 8:00 pm on 1/7/2024.
Location
State MI
County Allegan
Area Greater Kalamazoo - K
Direction From US-131 & M-89; W on M-89; S on Brookside Dr; Home on Right Side of Road
Rooms
Other Rooms Shed(s)
Basement Partial
Interior
Interior Features Wood Floor, Pantry
Heating Forced Air
Cooling Central Air
Fireplace false
Window Features Low-Emissivity Windows
Appliance Washer, Refrigerator, Range, Dryer, Dishwasher
Laundry In Basement
Exterior
Exterior Feature Deck(s)
Parking Features Attached
Garage Spaces 1.0
Utilities Available Natural Gas Available, Electricity Available, Cable Available, Natural Gas Connected, Cable Connected, Public Water, Public Sewer, Broadband
View Y/N No
Street Surface Paved
Handicap Access 36 Inch Entrance Door, 36' or + Hallway
Garage Yes
Building
Lot Description Corner Lot
Story 3
Sewer Public Sewer
Water Public
Architectural Style Tri-Level
Structure Type Vinyl Siding
New Construction No
Schools
School District Otsego
Others
Tax ID 54-854-008-00
Acceptable Financing Cash, FHA, VA Loan, Rural Development, Conventional
Listing Terms Cash, FHA, VA Loan, Rural Development, Conventional
Read Less



