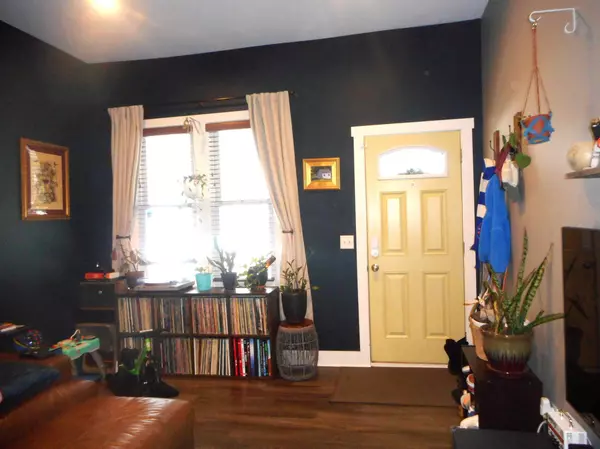For more information regarding the value of a property, please contact us for a free consultation.
1024 Hamilton NW Avenue Grand Rapids, MI 49504
Want to know what your home might be worth? Contact us for a FREE valuation!

Our team is ready to help you sell your home for the highest possible price ASAP
Key Details
Sold Price $220,000
Property Type Single Family Home
Sub Type Single Family Residence
Listing Status Sold
Purchase Type For Sale
Square Footage 921 sqft
Price per Sqft $238
Municipality City of Grand Rapids
Subdivision Panfill'S Assessor'S Plat
MLS Listing ID 24004752
Sold Date 02/08/24
Style Bungalow
Bedrooms 2
Full Baths 1
Year Built 1895
Annual Tax Amount $890
Tax Year 2022
Lot Size 4,525 Sqft
Acres 0.1
Lot Dimensions 50 x 90.50
Property Sub-Type Single Family Residence
Property Description
Beautifully remodeled open floor plan with espresso stained kitchen cabinets, lovely newer countertops and glass tile backsplash, brand new dishwasher, newer stove, refrigerator, microwave. Newer flooring, lighting, windows, freshly painted. Spacious dining room with newer built-in snack bar. Tastefully decorated, move-in ready. Plenty of storage area in basement, washer and dryer included with home. Two car detached garage , fenced back yard.
Seller requests all offers to be submitted no later than 5:00pm Monday January 29,2024.
Location
State MI
County Kent
Area Grand Rapids - G
Direction Leonard St, just W of 131 xway to Hamilton, then South to home.
Rooms
Basement Michigan Basement
Interior
Interior Features Ceiling Fan(s), Garage Door Opener, Laminate Floor, Pantry
Heating Forced Air
Cooling Central Air
Fireplace false
Window Features Storms,Screens,Replacement,Insulated Windows
Appliance Washer, Refrigerator, Range, Microwave, Dryer, Dishwasher
Laundry Gas Dryer Hookup, In Basement, Washer Hookup
Exterior
Exterior Feature Fenced Back, Porch(es)
Parking Features Detached
Garage Spaces 2.0
Utilities Available Natural Gas Connected
View Y/N No
Street Surface Paved
Garage Yes
Building
Lot Description Level, Sidewalk
Story 1
Sewer Public Sewer
Water Public
Architectural Style Bungalow
Structure Type Aluminum Siding,Vinyl Siding,Wood Siding
New Construction No
Schools
School District Grand Rapids
Others
Tax ID 41-13-24-129-061
Acceptable Financing Cash, FHA, VA Loan, Conventional
Listing Terms Cash, FHA, VA Loan, Conventional
Read Less



