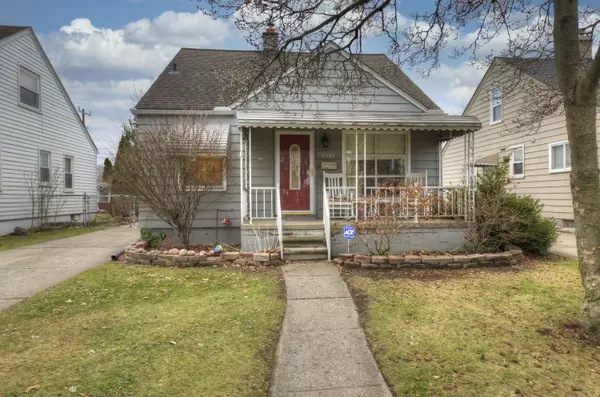For more information regarding the value of a property, please contact us for a free consultation.
8267 Woodbine Street Dearborn Heights, MI 48127
Want to know what your home might be worth? Contact us for a FREE valuation!

Our team is ready to help you sell your home for the highest possible price ASAP
Key Details
Sold Price $171,900
Property Type Single Family Home
Sub Type Single Family Residence
Listing Status Sold
Purchase Type For Sale
Square Footage 1,032 sqft
Price per Sqft $166
Municipality Dearborn Heights City
MLS Listing ID 23146317
Sold Date 01/29/24
Style Bungalow
Bedrooms 3
Full Baths 1
Originating Board Michigan Regional Information Center (MichRIC)
Year Built 1951
Annual Tax Amount $1,849
Tax Year 2023
Lot Size 5,489 Sqft
Acres 0.13
Lot Dimensions 40 x 137
Property Description
Discover the perfect blend of comfort and convenience in this delightful 3-bedroom, 1-bathroom bungalow, ideally situated in a sought-after neighborhood. The bedrooms are comfortably sized, has a spacious living room, kitchen and breakfast nook. The full basement is carpeted, is ideal for storage, a workshop, or potential transformation into additional living areas tailored to your lifestyle. This charming bungalow is within close proximity to local parks like Hines Park, Crowley Park, and Ford Field Park for outdoor activities, picnics, and recreational sports. A peaceful retreat while being conveniently close to nature and essential amenities. Whether you're seeking a serene sanctuary or envisioning creative possibilities for the basement space, this home is a canvas awaiting your personal touch. Close proximity to schools, shopping centers, dining options, and easy access to 94 and 96 expressways and Detroit Metro Airport ensuring
Location
State MI
County Wayne
Area Wayne County - 100
Direction North of Ann Arbor Trail West of Telegraph
Rooms
Basement Full
Interior
Interior Features Ceramic Floor, Garage Door Opener, Eat-in Kitchen
Heating Forced Air
Cooling Central Air
Fireplace false
Appliance Dryer, Washer, Disposal, Dishwasher, Microwave, Range, Refrigerator
Laundry In Basement
Exterior
Exterior Feature Fenced Back, Porch(es)
Waterfront No
View Y/N No
Street Surface Paved
Building
Lot Description Sidewalk
Story 2
Sewer Public Sewer
Water Public
Architectural Style Bungalow
Structure Type Aluminum Siding
New Construction No
Schools
School District Crestwood
Others
Tax ID 33-003-01-1074-000
Acceptable Financing Cash, FHA, VA Loan, Conventional
Listing Terms Cash, FHA, VA Loan, Conventional
Read Less
GET MORE INFORMATION


