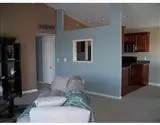For more information regarding the value of a property, please contact us for a free consultation.
462 Maple Cove Circle #24 Saline, MI 48176
Want to know what your home might be worth? Contact us for a FREE valuation!

Our team is ready to help you sell your home for the highest possible price ASAP
Key Details
Sold Price $269,000
Property Type Condo
Sub Type Condominium
Listing Status Sold
Purchase Type For Sale
Square Footage 1,300 sqft
Price per Sqft $206
Municipality Saline City
MLS Listing ID 23119041
Sold Date 02/16/24
Style Ranch
Bedrooms 2
Full Baths 2
HOA Fees $143/mo
HOA Y/N true
Originating Board Michigan Regional Information Center (MichRIC)
Year Built 2020
Property Sub-Type Condominium
Property Description
To be built Upstairs ranch with 2 bedrooms and 2 baths upstairs carriage unit. Cathedral ceilings, open floor plan. Huge master closet. 1 car attached garage with storage area. Included belt driven garage door openers, granite and stain less steel appliances in the kitchen, ceramic in the bathrooms, wood floors in the foyer and kitchen. Many other options such as gas fireplace, different types of flooring, any cabinet options plus more. Association dues includes exterior maint, weeding and snow removal including sidewalks. Walk to downtown Saline, easy access to freeways and shopping.pictures and mattaports are of similar/past homes and only to be used a reference, Primary Bath
Location
State MI
County Washtenaw
Area Ann Arbor/Washtenaw - A
Direction Between Clark and Woodland
Interior
Interior Features Ceramic Floor, Garage Door Opener, Laminate Floor, Wood Floor, Eat-in Kitchen
Heating Forced Air, Natural Gas
Fireplace false
Appliance Disposal, Dishwasher, Microwave, Oven, Range, Refrigerator
Laundry Upper Level
Exterior
Exterior Feature Porch(es), Patio
Parking Features Attached
Garage Spaces 1.0
Utilities Available Storm Sewer Available, Natural Gas Connected, Cable Connected
View Y/N No
Garage Yes
Building
Lot Description Sidewalk
Story 1
Sewer Public Sewer
Water Public
Architectural Style Ranch
Structure Type Vinyl Siding,Brick
New Construction Yes
Schools
Elementary Schools Saline
Middle Schools Saline
High Schools Saline
School District Saline
Others
HOA Fee Include Snow Removal,Lawn/Yard Care
Tax ID 18-12-31-328-024
Acceptable Financing Cash, FHA, VA Loan, Conventional
Listing Terms Cash, FHA, VA Loan, Conventional
Read Less



