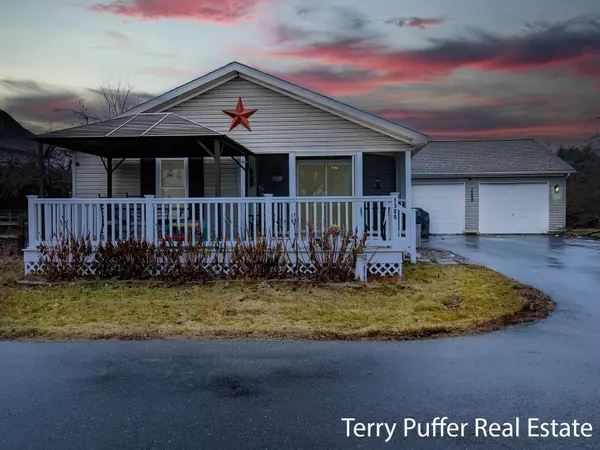For more information regarding the value of a property, please contact us for a free consultation.
1380 S Derby Road Stanton, MI 48888
Want to know what your home might be worth? Contact us for a FREE valuation!

Our team is ready to help you sell your home for the highest possible price ASAP
Key Details
Sold Price $255,000
Property Type Single Family Home
Sub Type Single Family Residence
Listing Status Sold
Purchase Type For Sale
Square Footage 1,920 sqft
Price per Sqft $132
Municipality Sidney Twp
MLS Listing ID 23144612
Sold Date 02/21/24
Style Ranch
Bedrooms 3
Full Baths 2
HOA Fees $8/ann
HOA Y/N true
Year Built 2000
Annual Tax Amount $2,537
Tax Year 2023
Lot Size 0.350 Acres
Acres 0.35
Lot Dimensions 100x154x100x154
Property Sub-Type Single Family Residence
Property Description
Enchanting Ranch-Style Home with Derby Lake Views - Embrace serene lake living in this beautifully maintained ranch home, boasting 250' of shared Derby Lake frontage. Step inside from the charming porch to find an open-concept living space with a cozy gas fireplace. The kitchen dazzles with granite counters and a center island, bathed in natural light. Spacious master suite with a private bath, dual closets, soaking tub, and shower. This home also features two additional bedrooms, a second full bath, and a convenient laundry/pantry room. Deep 2 stall garage with a bonus room with a fenced backyard, ideal for pets or play, plus a carport and circular driveway for easy access. A two-stall insulated garage adds to the appeal. This gem offers a tranquil retreat with every modern convenience
Location
State MI
County Montcalm
Area Montcalm County - V
Direction Sidney Road to N on Derby Rd to property. Cross Streets: Sidney Rd
Body of Water Derby Lake
Rooms
Other Rooms Shed(s), Airplane Hangar
Basement Crawl Space
Interior
Interior Features Garage Door Opener, Laminate Floor, Whirlpool Tub, Kitchen Island
Heating Forced Air
Cooling Central Air
Fireplaces Number 1
Fireplaces Type Den, Living Room
Fireplace true
Window Features Insulated Windows
Appliance Washer, Refrigerator, Oven, Dishwasher
Laundry Gas Dryer Hookup, Laundry Room, Main Level, Washer Hookup
Exterior
Exterior Feature Fenced Back, Porch(es), Deck(s)
Parking Features Carport, Attached
Garage Spaces 2.0
Utilities Available Natural Gas Available, Electricity Available, Cable Available, Phone Connected, Natural Gas Connected, Cable Connected, Public Water, Public Sewer, Broadband, High-Speed Internet
Waterfront Description Lake
View Y/N No
Garage Yes
Building
Story 1
Sewer Public Sewer
Water Well
Architectural Style Ranch
Structure Type Vinyl Siding
New Construction No
Schools
School District Central Montcalm
Others
Tax ID 019-201-004-00
Acceptable Financing Cash, FHA, VA Loan, Rural Development, MSHDA, Conventional
Listing Terms Cash, FHA, VA Loan, Rural Development, MSHDA, Conventional
Read Less



