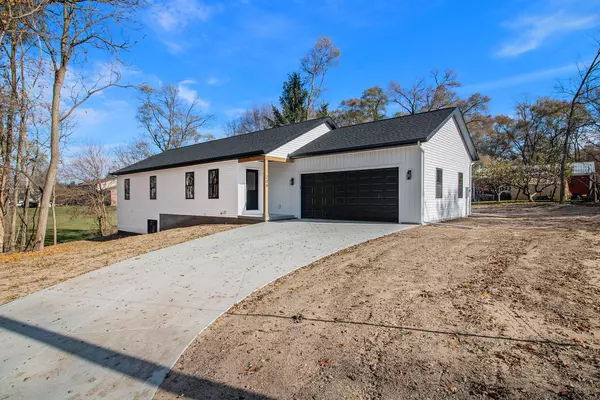For more information regarding the value of a property, please contact us for a free consultation.
209 Keeler Street Middleville, MI 49333
Want to know what your home might be worth? Contact us for a FREE valuation!

Our team is ready to help you sell your home for the highest possible price ASAP
Key Details
Sold Price $329,900
Property Type Single Family Home
Sub Type Single Family Residence
Listing Status Sold
Purchase Type For Sale
Square Footage 1,344 sqft
Price per Sqft $245
Municipality Middleville Vlg
MLS Listing ID 23142246
Sold Date 02/27/24
Style Ranch
Bedrooms 3
Full Baths 2
Year Built 2023
Annual Tax Amount $440
Tax Year 2023
Lot Size 8,712 Sqft
Acres 0.2
Lot Dimensions 132x67 Approx.
Property Sub-Type Single Family Residence
Property Description
Charming NEW CONSTRUCTION ranch home nestled on CUL-DE-SAC lot. The white exterior and black color combination is a CLASSIC & TIMELESS look. The QUALITY to the UPGRADED selections in this home provides a CUSTOM FEELING. ANDERSEN windows, SHAW carpet, QUARTZ counters, GUTTERS, STAINLESS STEEL appliances, BRYANT 2 STAGE FURNACE, attached LARGE 2 STALL GARAGE with 200 AMP PANEL & storage space. LAUNDRY HOOKUP ON BOTH main & lower level. Main level offers OPEN FLOOR PLAN, spacious kitchen, GREAT NATURAL LIGHT, PRIMARY BEDROOM with PRIVATE BATHROOM, 2 more bedrooms, full bathroom with shower/tub combo. Transform the unfinished lower level into a comfortable retreat, 2 or 3 optional bedrooms, full bathroom. WALKABLE distance to restaurants, parks & PAUL HENRY TRAIL.
Location
State MI
County Barry
Area Grand Rapids - G
Direction From 37, head East on Main St., North on Grand Rapids St., East on Fremont and North on Keeler.
Rooms
Basement Daylight
Interior
Interior Features Garage Door Opener, Kitchen Island, Eat-in Kitchen, Pantry
Heating Forced Air
Cooling Central Air
Fireplace false
Appliance Refrigerator, Range, Microwave, Dishwasher
Laundry Lower Level, Main Level
Exterior
Exterior Feature Porch(es), Deck(s)
Parking Features Attached
Garage Spaces 2.0
View Y/N No
Street Surface Paved
Garage Yes
Building
Lot Description Wooded, Cul-De-Sac
Story 1
Sewer Public Sewer
Water Public
Architectural Style Ranch
Structure Type Vinyl Siding
New Construction Yes
Schools
School District Thornapple Kellogg
Others
Tax ID 08-41-024-004-00
Acceptable Financing Cash, FHA, VA Loan, Conventional
Listing Terms Cash, FHA, VA Loan, Conventional
Read Less



